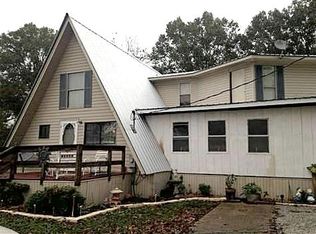Sold
Price Unknown
460 Kenneth Barton Rd, Gilbert, LA 71336
3beds
2,843sqft
Site Build, Residential
Built in 1980
-- sqft lot
$235,100 Zestimate®
$--/sqft
$1,230 Estimated rent
Home value
$235,100
$214,000 - $259,000
$1,230/mo
Zestimate® history
Loading...
Owner options
Explore your selling options
What's special
Spacious Lake Front Brick Home! Located on two beautiful shaded lake lots with multiple amenities for you and your guest. This great property offers a 3 bedrooms & 2 baths house, with granite kitchen countertops, black appliances and double oven. Very nice view of the waterfront from the glassed interior sunroom. Living room has a wood beam vaulted ceiling and the floor plan offers second living room which could be an office or den, also a room for workshop utility space. Many exterior living features for entertainment including an in ground Swimming Pool complete with privacy fence and seasonal pool cover. Enjoy the much desired 125 foot pier plus deck! Additional improvement is the large 40x30 insulated shop with two 10 foot roll up doors. Call today to make an appointment.
Zillow last checked: 8 hours ago
Listing updated: July 14, 2023 at 08:26pm
Listed by:
Toby Kelley,
Kelley Realty
Bought with:
Wendy Ingram
Kelley Realty
Source: NELAR,MLS#: 203989
Facts & features
Interior
Bedrooms & bathrooms
- Bedrooms: 3
- Bathrooms: 2
- Full bathrooms: 2
- Main level bathrooms: 2
- Main level bedrooms: 3
Primary bedroom
- Description: Floor: Lam
- Level: First
- Area: 212.4
Bedroom
- Description: Floor: Lam
- Level: First
- Area: 121
Bedroom 1
- Description: Floor: Carpet
- Level: First
- Area: 121
Kitchen
- Description: Floor: Tile
- Level: First
- Area: 175.2
Heating
- Central
Cooling
- Central Air
Appliances
- Included: Dishwasher, Refrigerator, Gas Range, Electric Water Heater
- Laundry: Washer/Dryer Connect
Features
- Ceiling Fan(s)
- Windows: Double Pane Windows, Negotiable
- Has fireplace: Yes
- Fireplace features: Gas Log
Interior area
- Total structure area: 3,859
- Total interior livable area: 2,843 sqft
Property
Parking
- Total spaces: 2
- Parking features: Garage, Carport
- Garage spaces: 2
- Has carport: Yes
Features
- Levels: One
- Stories: 1
- Patio & porch: Porch Covered
- Has private pool: Yes
- Pool features: In Ground
- Fencing: None
- Has view: Yes
- Waterfront features: Lake Front, Waterfront
Lot
- Features: Landscaped, Views
Details
- Additional structures: Workshop
- Parcel number: 0200324500
Construction
Type & style
- Home type: SingleFamily
- Architectural style: Ranch
- Property subtype: Site Build, Residential
Materials
- Brick Veneer, Cedar/Cypress
- Foundation: Slab
- Roof: Architecture Style
Condition
- Year built: 1980
Utilities & green energy
- Electric: Electric Company: Entergy
- Gas: Propane, Gas Company: Butane/Propane
- Sewer: Mechanical
- Water: Public, Electric Company: Other
- Utilities for property: Propane
Community & neighborhood
Location
- Region: Gilbert
- Subdivision: James R. Griffing
Price history
| Date | Event | Price |
|---|---|---|
| 7/13/2023 | Sold | -- |
Source: | ||
| 5/29/2023 | Pending sale | $199,500$70/sqft |
Source: | ||
| 5/13/2023 | Listing removed | -- |
Source: | ||
| 4/30/2023 | Price change | $199,500-9.3%$70/sqft |
Source: | ||
| 3/7/2023 | Price change | $220,000-4.3%$77/sqft |
Source: | ||
Public tax history
| Year | Property taxes | Tax assessment |
|---|---|---|
| 2024 | $1,464 -31.1% | $20,570 +9.8% |
| 2023 | $2,126 +74.2% | $18,736 +2.7% |
| 2022 | $1,220 | $18,250 |
Find assessor info on the county website
Neighborhood: 71336
Nearby schools
GreatSchools rating
- 6/10Gilbert SchoolGrades: PK-8Distance: 5 mi
- 2/10Franklin Parish High SchoolGrades: 9-12Distance: 11.2 mi
