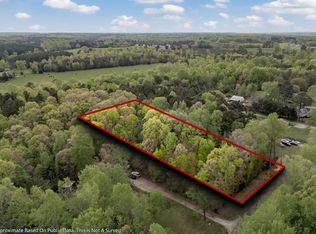Sold for $425,000
$425,000
460 Jones Chapel Road, Norlina, NC 27563
3beds
1,642sqft
Single Family Residence
Built in 2017
7 Acres Lot
$426,600 Zestimate®
$259/sqft
$1,722 Estimated rent
Home value
$426,600
Estimated sales range
Not available
$1,722/mo
Zestimate® history
Loading...
Owner options
Explore your selling options
What's special
THE SEPTIC HAS BEEN CHANGED TO A 3 BED 2 BATH HOME!
Welcome to your own rustic paradise! This stunning log home is nestled on a fenced-in 7-acre lot, complete with a tranquil pond and babbling creek. The property also features a spacious 36 x 18 metal shop equipped with a workbench and wood-burning stove, perfect for tinkering and crafting.
Step inside the 1642 sq ft log home and be greeted by charming rustic details throughout. With 3 bedrooms, including a large primary suite with an attached bath featuring a shower stall, there's plenty of space for relaxation and guests.
The kitchen boasts a large pantry, laundry room, and dining area, ideal for culinary endeavors and family meals. The family room is a cozy retreat, complete with a vaulted ceiling lined with tin and wood from a 100-year-old barn, and a striking deer antler chandelier.
Head up a few stairs to discover a charming loft area, perfect for a reading nook or additional storage. The bedroom at the back of the home features a wood ceiling and around window casings and baseboard, with access to a private covered porch/deck.
Outside, a storage building and chicken coop provide additional utility, while the deer stand conveys for the ultimate outdoor enthusiast. With plenty of space for gardening and the ability to bring your horses along, this property offers the perfect oasis for those seeking a serene country lifestyle. Don't miss your chance to make this dream property yours!
Zillow last checked: 8 hours ago
Listing updated: November 26, 2024 at 11:53am
Listed by:
Diane Box 252-450-5657,
Century 21 Sterling Combs
Bought with:
Carlene Nace, 277053
Anchored Realty Services
Source: Hive MLS,MLS#: 100436389 Originating MLS: Rocky Mount Area Association of Realtors
Originating MLS: Rocky Mount Area Association of Realtors
Facts & features
Interior
Bedrooms & bathrooms
- Bedrooms: 3
- Bathrooms: 2
- Full bathrooms: 2
Primary bedroom
- Level: Primary Living Area
Dining room
- Features: Combination
Heating
- Forced Air, Wood Stove, Electric
Cooling
- Central Air
Features
- Master Downstairs, High Ceilings, Ceiling Fan(s), Pantry, Walk-in Shower, Blinds/Shades, Wood Burning Stove, Workshop
- Windows: Storm Window(s)
- Basement: None
- Attic: Access Only
- Has fireplace: Yes
- Fireplace features: Wood Burning Stove
Interior area
- Total structure area: 1,642
- Total interior livable area: 1,642 sqft
Property
Parking
- Parking features: Gravel, Off Street, On Site
Accessibility
- Accessibility features: None
Features
- Levels: One
- Stories: 1
- Patio & porch: Covered, Deck, Porch
- Fencing: Full,Other
- Has view: Yes
- View description: Pond
- Has water view: Yes
- Water view: Pond
- Frontage type: Creek,Pond Front
Lot
- Size: 7 Acres
- Dimensions: 710' x 471' x 663' x 483'
Details
- Parcel number: B9 17p
- Zoning: R
- Special conditions: Standard
- Horses can be raised: Yes
Construction
Type & style
- Home type: SingleFamily
- Property subtype: Single Family Residence
Materials
- Log
- Foundation: Crawl Space
- Roof: Architectural Shingle
Condition
- New construction: No
- Year built: 2017
Utilities & green energy
- Sewer: Septic Tank
- Water: Well
- Utilities for property: Water Tap Available
Community & neighborhood
Location
- Region: Norlina
- Subdivision: Not In Subdivision
Other
Other facts
- Listing agreement: Exclusive Right To Sell
- Listing terms: Cash,Conventional,FHA,USDA Loan,VA Loan
- Road surface type: Paved
Price history
| Date | Event | Price |
|---|---|---|
| 11/26/2024 | Sold | $425,000-5.6%$259/sqft |
Source: | ||
| 10/20/2024 | Pending sale | $450,000$274/sqft |
Source: | ||
| 4/2/2024 | Listed for sale | $450,000+359.2%$274/sqft |
Source: | ||
| 11/10/2022 | Sold | $98,000+197%$60/sqft |
Source: Public Record Report a problem | ||
| 1/24/2005 | Sold | $33,000$20/sqft |
Source: Public Record Report a problem | ||
Public tax history
| Year | Property taxes | Tax assessment |
|---|---|---|
| 2024 | $236 +1.1% | $26,193 |
| 2023 | $233 | $26,193 |
| 2022 | $233 | $26,193 |
Find assessor info on the county website
Neighborhood: 27563
Nearby schools
GreatSchools rating
- 1/10Mariam Boyd ElementaryGrades: PK-5Distance: 8.2 mi
- 2/10Warren County MiddleGrades: 6-8Distance: 9.5 mi
- 8/10Warren Early College HighGrades: 9-12Distance: 8.7 mi
Schools provided by the listing agent
- Elementary: Mariam Boyd
- Middle: Warren
- High: Warren
Source: Hive MLS. This data may not be complete. We recommend contacting the local school district to confirm school assignments for this home.
Get pre-qualified for a loan
At Zillow Home Loans, we can pre-qualify you in as little as 5 minutes with no impact to your credit score.An equal housing lender. NMLS #10287.
