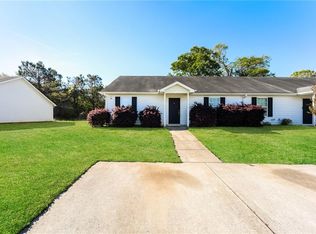Closed
$150,250
460 Johnson Pool Rd, Griffin, GA 30223
3beds
1,296sqft
Townhouse, Residential
Built in 2008
4,791.6 Square Feet Lot
$151,200 Zestimate®
$116/sqft
$1,209 Estimated rent
Home value
$151,200
$118,000 - $194,000
$1,209/mo
Zestimate® history
Loading...
Owner options
Explore your selling options
What's special
Discover this beautifully updated 3-bedroom, 2-bathroom end-unit townhome at 460 Johnson Pool Rd, Griffin, GA. Boasting 1,296 sq. ft. of well-designed living space, this home offers a blend of modern upgrades and cozy comfort.? Inside, you'll find fresh paint, and beautiful touches throughout. The kitchen is a chef's delight, featuring granite countertops, stainless steel appliances, and ample cabinetry. The open-concept layout enhances the home's spacious feel, perfect for both everyday living and entertaining. Located in the Collins Vineyard community, this townhome offers easy access to downtown Griffin's shops and dining options. With a private driveway and no HOA fees, enjoy both convenience and privacy. This home is an excellent opportunity for first-time buyers or those seeking a low-maintenance lifestyle. Don't miss out—schedule a tour today and make this charming townhome yours!
Zillow last checked: 8 hours ago
Listing updated: August 08, 2025 at 10:55pm
Listing Provided by:
Veronica Mattioli,
Wrightwell
Bought with:
Karimah Noble, 406636
Noble Realty Partners, LLC
Source: FMLS GA,MLS#: 7561974
Facts & features
Interior
Bedrooms & bathrooms
- Bedrooms: 3
- Bathrooms: 2
- Full bathrooms: 2
- Main level bathrooms: 2
- Main level bedrooms: 3
Primary bedroom
- Features: Master on Main
- Level: Master on Main
Bedroom
- Features: Master on Main
Primary bathroom
- Features: Double Vanity
Dining room
- Features: None
Kitchen
- Features: Eat-in Kitchen
Heating
- Central
Cooling
- Central Air
Appliances
- Included: Dishwasher, Refrigerator, Microwave, Other
- Laundry: Laundry Closet
Features
- Double Vanity
- Flooring: Laminate, Carpet
- Windows: None
- Basement: None
- Has fireplace: No
- Fireplace features: None
Interior area
- Total structure area: 1,296
- Total interior livable area: 1,296 sqft
- Finished area above ground: 1,296
- Finished area below ground: 0
Property
Parking
- Total spaces: 2
- Parking features: Driveway
- Has uncovered spaces: Yes
Accessibility
- Accessibility features: None
Features
- Levels: One
- Stories: 1
- Patio & porch: None
- Exterior features: Lighting
- Pool features: None
- Spa features: None
- Fencing: None
- Has view: Yes
- View description: Neighborhood
- Waterfront features: None
- Body of water: None
Lot
- Size: 4,791 sqft
- Dimensions: 55x56
- Features: Level
Details
- Additional structures: None
- Parcel number: 004A01099
- Other equipment: None
- Horse amenities: None
Construction
Type & style
- Home type: Townhouse
- Architectural style: Ranch
- Property subtype: Townhouse, Residential
- Attached to another structure: Yes
Materials
- Other
- Foundation: Slab
- Roof: Composition
Condition
- Resale
- New construction: No
- Year built: 2008
Utilities & green energy
- Electric: 110 Volts, Other
- Sewer: Public Sewer
- Water: Public
- Utilities for property: Cable Available, Electricity Available, Sewer Available
Green energy
- Energy efficient items: None
- Energy generation: None
Community & neighborhood
Security
- Security features: Smoke Detector(s)
Community
- Community features: None
Location
- Region: Griffin
- Subdivision: Collins Vineyard
Other
Other facts
- Ownership: Fee Simple
- Road surface type: Paved
Price history
| Date | Event | Price |
|---|---|---|
| 7/31/2025 | Sold | $150,250+2.9%$116/sqft |
Source: | ||
| 7/30/2025 | Pending sale | $146,000$113/sqft |
Source: | ||
| 6/25/2025 | Price change | $146,000-2%$113/sqft |
Source: | ||
| 5/22/2025 | Price change | $149,000-3.9%$115/sqft |
Source: | ||
| 4/17/2025 | Listed for sale | $155,000-6.1%$120/sqft |
Source: | ||
Public tax history
| Year | Property taxes | Tax assessment |
|---|---|---|
| 2024 | $2,116 -1% | $55,411 |
| 2023 | $2,138 +49.6% | $55,411 +55% |
| 2022 | $1,429 +12.7% | $35,755 +12.7% |
Find assessor info on the county website
Neighborhood: 30223
Nearby schools
GreatSchools rating
- 3/10Moore Elementary SchoolGrades: PK-5Distance: 0.4 mi
- 3/10Kennedy Road Middle SchoolGrades: 6-8Distance: 1.3 mi
- 4/10Spalding High SchoolGrades: 9-12Distance: 2.6 mi
Schools provided by the listing agent
- Elementary: Moore
- Middle: Kennedy Road
- High: Spalding
Source: FMLS GA. This data may not be complete. We recommend contacting the local school district to confirm school assignments for this home.
Get a cash offer in 3 minutes
Find out how much your home could sell for in as little as 3 minutes with a no-obligation cash offer.
Estimated market value
$151,200
Get a cash offer in 3 minutes
Find out how much your home could sell for in as little as 3 minutes with a no-obligation cash offer.
Estimated market value
$151,200

