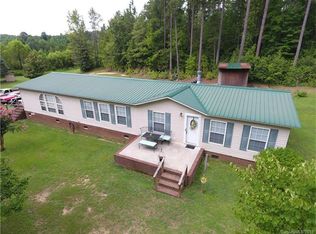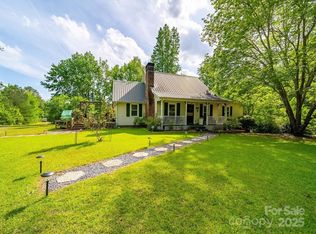Closed
$265,000
460 Ingram Rd, Lilesville, NC 28091
3beds
2,128sqft
Manufactured Home
Built in 2002
1.02 Acres Lot
$263,500 Zestimate®
$125/sqft
$1,618 Estimated rent
Home value
$263,500
Estimated sales range
Not available
$1,618/mo
Zestimate® history
Loading...
Owner options
Explore your selling options
What's special
Prepare to be delighted with the condition, open floorplan, & setting of this country home. Situated on a full acre, this home is located off the county road providing peace & quiet. As you walk through the front door you enter a spacious living room with a stone surround fireplace & gas logs. The updated kitchen features a center island with bar, lots of counter space, a full suite of appliances that all convey, & spacious pantry. There's a nice breakfast area by the front window, and an adjacent larger dining area. An additional flex space/den is just beyond that you can use to work from home. The primary bedroom features an ensuite bath with walk-in shower, garden tub, & large walk-in closet. The other bedrooms are spacious and have walk-in closets. The office also has a closet & is currently used as a craft room. Use it any way you need as you customize your living spaces. Located close to NC-74, this home is only 10 minutes from the bypass in Rockingham, & 10 minutes to Wadesboro.
Zillow last checked: 8 hours ago
Listing updated: May 13, 2025 at 07:20am
Listing Provided by:
Greg Adams gregadamsrealty@gmail.com,
Reeves Realty & Associates
Bought with:
Alicia Patton
Patton Real Estate Professionals LLC
Source: Canopy MLS as distributed by MLS GRID,MLS#: 4223730
Facts & features
Interior
Bedrooms & bathrooms
- Bedrooms: 3
- Bathrooms: 3
- Full bathrooms: 3
- Main level bedrooms: 3
Primary bedroom
- Level: Main
Bedroom s
- Level: Main
Bedroom s
- Level: Main
Dining area
- Level: Main
Kitchen
- Level: Main
Laundry
- Level: Main
Living room
- Level: Main
Office
- Level: Main
Heating
- Electric, Heat Pump
Cooling
- Central Air
Appliances
- Included: Dishwasher, Electric Range, Microwave, Refrigerator, Washer/Dryer
- Laundry: Laundry Room
Features
- Flooring: Carpet, Vinyl
- Has basement: No
- Fireplace features: Living Room, Propane
Interior area
- Total structure area: 2,128
- Total interior livable area: 2,128 sqft
- Finished area above ground: 2,128
- Finished area below ground: 0
Property
Parking
- Total spaces: 6
- Parking features: Driveway
- Uncovered spaces: 6
Features
- Levels: One
- Stories: 1
- Patio & porch: Deck, Front Porch
- Waterfront features: Creek/Stream
Lot
- Size: 1.02 Acres
Details
- Parcel number: 74030048084700
- Zoning: RES
- Special conditions: Standard
- Other equipment: Fuel Tank(s)
Construction
Type & style
- Home type: MobileManufactured
- Property subtype: Manufactured Home
Materials
- Vinyl
- Foundation: Crawl Space
- Roof: Shingle
Condition
- New construction: No
- Year built: 2002
Utilities & green energy
- Sewer: Septic Installed
- Water: City
Community & neighborhood
Location
- Region: Lilesville
- Subdivision: None
Other
Other facts
- Listing terms: Cash,Conventional,FHA,VA Loan
- Road surface type: Dirt, Gravel, Paved
Price history
| Date | Event | Price |
|---|---|---|
| 5/8/2025 | Sold | $265,000-1.8%$125/sqft |
Source: | ||
| 2/21/2025 | Listed for sale | $269,900+12.5%$127/sqft |
Source: | ||
| 10/1/2024 | Listing removed | $239,900$113/sqft |
Source: | ||
| 8/13/2024 | Price change | $239,900-4%$113/sqft |
Source: | ||
| 7/9/2024 | Price change | $249,900-5.7%$117/sqft |
Source: | ||
Public tax history
| Year | Property taxes | Tax assessment |
|---|---|---|
| 2024 | $441 | $101,000 |
| 2023 | $441 -50% | $101,000 |
| 2022 | $882 | $101,000 |
Find assessor info on the county website
Neighborhood: 28091
Nearby schools
GreatSchools rating
- 6/10Lilesville Elementary SchoolGrades: K-5Distance: 0.8 mi
- 1/10Anson Middle SchoolGrades: 6-8Distance: 6.3 mi
- 3/10Anson High SchoolGrades: 9-12Distance: 6.8 mi
Schools provided by the listing agent
- Elementary: Lilesville
- Middle: Anson Middle
- High: Anson
Source: Canopy MLS as distributed by MLS GRID. This data may not be complete. We recommend contacting the local school district to confirm school assignments for this home.

