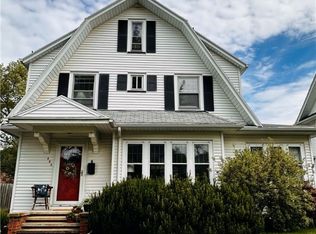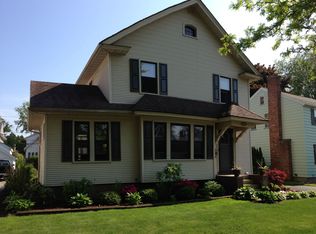You won't want to miss this GEM in Desirable Laurelton Neighborhood! Gleaming Hardwood Floors with Inlaid Border Motif; Multi-paned interior French Doors; Gas Fireplace; Quartz Kitchen Countertops; Natural Wood Trim and Doors; Gracious Front Porch and Foyer; Sliding Glass Door in Dining Rm to Back Deck; Partially Finished Basement and Walk-up Attic! Tear-off Roof 2005; Updated Kitchen and Full Bath; 2.5-Car Garage 2015; Central Air 2014; Updated Windows; Ext Painted 2019; Primary Bedrm Remodeled 2019! This is a Greenlight internet neighborhood! Staggered showings to adhere to all COVID-19 guidelines, including mortgage preapproval or POF submitted prior to appt. All offers to be presented 10/3 @ 4pm.
This property is off market, which means it's not currently listed for sale or rent on Zillow. This may be different from what's available on other websites or public sources.

