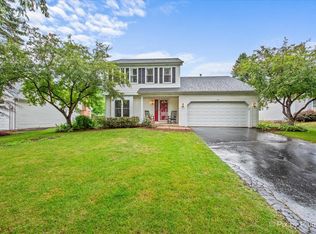Closed
$385,100
460 Hunters Way, Fox River Grove, IL 60021
3beds
1,622sqft
Single Family Residence
Built in 1992
9,090.97 Square Feet Lot
$388,100 Zestimate®
$237/sqft
$2,668 Estimated rent
Home value
$388,100
$353,000 - $423,000
$2,668/mo
Zestimate® history
Loading...
Owner options
Explore your selling options
What's special
Welcome to this inviting 3-bedroom home in the highly sought-after Foxmoor neighborhood of Fox River Grove. The open-concept layout features a spacious living room that flows into a formal dining area, perfect for entertaining. The kitchen is equipped with stainless steel appliances, granite countertops, a breakfast bar, pantry cabinet, and an eating area that opens to the cozy family room. A convenient main-level powder room adds functionality. Upstairs, the primary suite offers a walk-in closet and private en-suite bath, while two additional bedrooms share a full hall bath. The finished basement includes a versatile rec room and a dedicated laundry/utility space. Step outside to a patio overlooking the fenced backyard-ideal for relaxing or gathering with friends. Located close to parks, playgrounds, shopping, and dining, this home combines comfort and convenience in a prime location.
Zillow last checked: 8 hours ago
Listing updated: December 05, 2025 at 09:12am
Listing courtesy of:
Sarah Leonard, E-PRO 224-239-3966,
Legacy Properties, A Sarah Leonard Company, LLC,
June Kim 224-522-1106,
Legacy Properties, A Sarah Leonard Company, LLC
Bought with:
Keith Johns
Compass
Source: MRED as distributed by MLS GRID,MLS#: 12501835
Facts & features
Interior
Bedrooms & bathrooms
- Bedrooms: 3
- Bathrooms: 3
- Full bathrooms: 2
- 1/2 bathrooms: 1
Primary bedroom
- Features: Flooring (Carpet), Bathroom (Full)
- Level: Second
- Area: 210 Square Feet
- Dimensions: 15X14
Bedroom 2
- Features: Flooring (Carpet)
- Level: Second
- Area: 121 Square Feet
- Dimensions: 11X11
Bedroom 3
- Features: Flooring (Carpet)
- Level: Second
- Area: 99 Square Feet
- Dimensions: 11X9
Dining room
- Features: Flooring (Carpet)
- Level: Main
- Area: 110 Square Feet
- Dimensions: 11X10
Eating area
- Features: Flooring (Hardwood)
- Level: Main
- Area: 150 Square Feet
- Dimensions: 15X10
Family room
- Features: Flooring (Carpet)
- Level: Main
- Area: 195 Square Feet
- Dimensions: 15X13
Kitchen
- Features: Kitchen (Eating Area-Table Space, Galley), Flooring (Hardwood)
- Level: Main
- Area: 150 Square Feet
- Dimensions: 15X10
Laundry
- Features: Flooring (Other)
- Level: Basement
- Area: 28 Square Feet
- Dimensions: 07X04
Living room
- Features: Flooring (Carpet)
- Level: Main
- Area: 154 Square Feet
- Dimensions: 14X11
Recreation room
- Features: Flooring (Wood Laminate)
- Level: Basement
- Area: 306 Square Feet
- Dimensions: 18X17
Heating
- Natural Gas, Forced Air
Cooling
- Central Air
Appliances
- Included: Range, Microwave, Dishwasher, Refrigerator, Washer, Dryer, Stainless Steel Appliance(s)
- Laundry: In Unit
Features
- Vaulted Ceiling(s)
- Flooring: Hardwood
- Basement: Finished,Partial
Interior area
- Total structure area: 2,054
- Total interior livable area: 1,622 sqft
- Finished area below ground: 432
Property
Parking
- Total spaces: 2
- Parking features: Asphalt, Garage Door Opener, Garage Owned, Attached, Garage
- Attached garage spaces: 2
- Has uncovered spaces: Yes
Accessibility
- Accessibility features: No Disability Access
Features
- Stories: 2
- Patio & porch: Patio
- Fencing: Fenced
Lot
- Size: 9,090 sqft
Details
- Parcel number: 2020301029
- Special conditions: None
- Other equipment: Ceiling Fan(s), Sump Pump, Radon Mitigation System
Construction
Type & style
- Home type: SingleFamily
- Property subtype: Single Family Residence
Materials
- Aluminum Siding, Vinyl Siding, Steel Siding
- Roof: Asphalt
Condition
- New construction: No
- Year built: 1992
Utilities & green energy
- Sewer: Public Sewer
- Water: Shared Well
Community & neighborhood
Security
- Security features: Carbon Monoxide Detector(s)
Community
- Community features: Park, Curbs, Sidewalks, Street Lights, Street Paved
Location
- Region: Fox River Grove
- Subdivision: Foxmoor
HOA & financial
HOA
- Services included: None
Other
Other facts
- Listing terms: Conventional
- Ownership: Fee Simple
Price history
| Date | Event | Price |
|---|---|---|
| 12/5/2025 | Sold | $385,100+1.4%$237/sqft |
Source: | ||
| 11/11/2025 | Contingent | $379,900$234/sqft |
Source: | ||
| 10/23/2025 | Listed for sale | $379,900+11.7%$234/sqft |
Source: | ||
| 11/14/2022 | Sold | $340,000-2.9%$210/sqft |
Source: | ||
| 11/3/2022 | Pending sale | $350,000$216/sqft |
Source: | ||
Public tax history
| Year | Property taxes | Tax assessment |
|---|---|---|
| 2024 | $9,543 +3.9% | $106,344 +11.8% |
| 2023 | $9,185 +5.2% | $95,112 +5.9% |
| 2022 | $8,731 +7.2% | $89,797 +7.3% |
Find assessor info on the county website
Neighborhood: 60021
Nearby schools
GreatSchools rating
- 6/10Algonquin Road Elementary SchoolGrades: PK-4Distance: 0.5 mi
- 2/10Fox River Grove Middle SchoolGrades: 5-8Distance: 0.7 mi
- 9/10Cary-Grove Community High SchoolGrades: 9-12Distance: 2.6 mi
Schools provided by the listing agent
- Elementary: Algonquin Road Elementary School
- Middle: Fox River Grove Middle School
- High: Cary-Grove Community High School
- District: 3
Source: MRED as distributed by MLS GRID. This data may not be complete. We recommend contacting the local school district to confirm school assignments for this home.
Get a cash offer in 3 minutes
Find out how much your home could sell for in as little as 3 minutes with a no-obligation cash offer.
Estimated market value$388,100
Get a cash offer in 3 minutes
Find out how much your home could sell for in as little as 3 minutes with a no-obligation cash offer.
Estimated market value
$388,100
