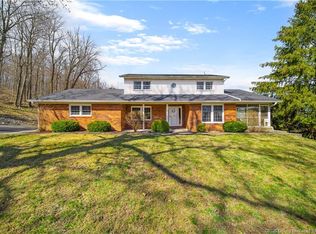Welcome home to this all brick 3bd, 3bath, home in the lovely Hummingbird Heights neighborhood! This home is located on a quiet dead end street with mature trees. Feels like country living but yet close to town! This home offers an open floor plan with an abundance of natural lighting. The living room is open to the kitchen and eat in dining area which is great for entertaining. The kitchen has stainless steel appliances, bay windows and french doors that open up and overlook the large 20 x 12 walkout deck. This home has a full walk-out basement, the family room in the basement would be great for watching ball games or letting the kids play! Need more space? Also located in the basement you will find an additional room that would be perfect for an office or craft room. Soak and relax in the hot tub after a long day! DUAL FURNACE LP/GAS OR ELECTRIC, 2 WATER Heaters. HOUSE HAS DUAL HEAT PUMP WITH BACK UP GAS. Don't delay and schedule a private showing today!! HVAC new 2018. 10x16 shed has a loft for additional storage. Home has standard 3br septic.
This property is off market, which means it's not currently listed for sale or rent on Zillow. This may be different from what's available on other websites or public sources.

