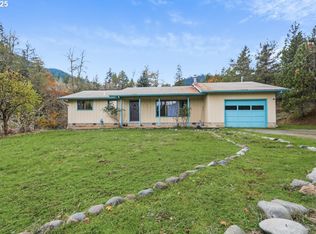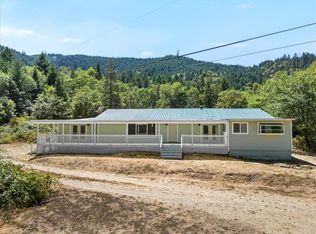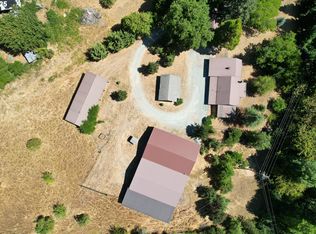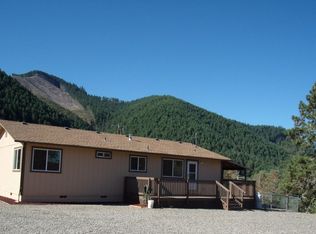Tucked away at the end of a quiet dead-end road, this 21.32-acre property offers the perfect blend of privacy, space, and stunning natural beauty. The 3-bedroom, 2-bath home features 1,652 sq ft of comfortable living space with tile and wood flooring throughout. A brand new roof and a recently installed pellet stove ensure peace of mind and cozy winters. The home includes a dedicated laundry room and a spacious 768 sq ft attached garage, perfect for storage or hobbies. Outside, enjoy panoramic views, direct access to public BLM land, and a private motocross track ready to be revived for adventure and fun. With low property taxes and endless potential, this property is ideal for outdoor lovers, hobby farmers, or anyone seeking a peaceful rural retreat with room to roam.
Active
Price cut: $41K (11/4)
$529,000
460 Huckleberry Mount Ln, Riddle, OR 97469
3beds
1,652sqft
Est.:
Residential, Single Family Residence
Built in 2007
21.32 Acres Lot
$-- Zestimate®
$320/sqft
$-- HOA
What's special
Panoramic viewsQuiet dead-end roadPrivate motocross trackDedicated laundry roomTile and wood flooringStunning natural beauty
- 137 days |
- 298 |
- 18 |
Zillow last checked: 8 hours ago
Listing updated: 17 hours ago
Listed by:
Daniel Gandee dan@theoperativegroup.com,
Real Broker,
Kimberly Karlovich 541-643-9509,
Real Broker
Source: RMLS (OR),MLS#: 320714753
Tour with a local agent
Facts & features
Interior
Bedrooms & bathrooms
- Bedrooms: 3
- Bathrooms: 2
- Full bathrooms: 2
- Main level bathrooms: 2
Rooms
- Room types: Bedroom 2, Bedroom 3, Dining Room, Family Room, Kitchen, Living Room, Primary Bedroom
Primary bedroom
- Level: Main
Bedroom 2
- Level: Main
Bedroom 3
- Level: Main
Dining room
- Level: Main
Kitchen
- Level: Main
Living room
- Level: Main
Heating
- Forced Air, Mini Split
Cooling
- Central Air
Appliances
- Included: Built In Oven, Dishwasher, Free-Standing Refrigerator, Microwave, Electric Water Heater
- Laundry: Laundry Room
Features
- Pantry, Tile
- Flooring: Hardwood, Tile, Wood
- Windows: Vinyl Frames
Interior area
- Total structure area: 1,652
- Total interior livable area: 1,652 sqft
Video & virtual tour
Property
Parking
- Total spaces: 1
- Parking features: Driveway, RV Access/Parking, Attached
- Attached garage spaces: 1
- Has uncovered spaces: Yes
Features
- Levels: One
- Stories: 1
- Has view: Yes
- View description: Mountain(s), Trees/Woods
Lot
- Size: 21.32 Acres
- Features: Gentle Sloping, Level, Private, Seasonal, Wooded, Acres 20 to 50
Details
- Additional structures: RVParking
- Parcel number: R47867
- Zoning: FF
Construction
Type & style
- Home type: SingleFamily
- Architectural style: Daylight Ranch
- Property subtype: Residential, Single Family Residence
Materials
- Lap Siding
- Roof: Fiberglass
Condition
- Resale
- New construction: No
- Year built: 2007
Utilities & green energy
- Sewer: Septic Tank
- Water: Other, Spring
Community & HOA
HOA
- Has HOA: No
Location
- Region: Riddle
Financial & listing details
- Price per square foot: $320/sqft
- Annual tax amount: $1,461
- Date on market: 8/9/2025
- Listing terms: Cash,Conventional,VA Loan
- Road surface type: Gravel
Estimated market value
Not available
Estimated sales range
Not available
Not available
Price history
Price history
| Date | Event | Price |
|---|---|---|
| 11/4/2025 | Price change | $529,000-7.2%$320/sqft |
Source: | ||
| 8/27/2025 | Price change | $570,000-4.2%$345/sqft |
Source: | ||
| 8/10/2025 | Listed for sale | $595,000+37.3%$360/sqft |
Source: | ||
| 11/22/2023 | Sold | $433,500-13.3%$262/sqft |
Source: | ||
| 11/3/2023 | Pending sale | $500,000$303/sqft |
Source: | ||
Public tax history
Public tax history
Tax history is unavailable.BuyAbility℠ payment
Est. payment
$2,997/mo
Principal & interest
$2534
Property taxes
$278
Home insurance
$185
Climate risks
Neighborhood: 97469
Nearby schools
GreatSchools rating
- 4/10Riddle Elementary SchoolGrades: K-6Distance: 2.9 mi
- 1/10Riddle High SchoolGrades: 7-12Distance: 2.6 mi
Schools provided by the listing agent
- Elementary: Riddle
- Middle: Riddle
- High: Riddle
Source: RMLS (OR). This data may not be complete. We recommend contacting the local school district to confirm school assignments for this home.
- Loading
- Loading





