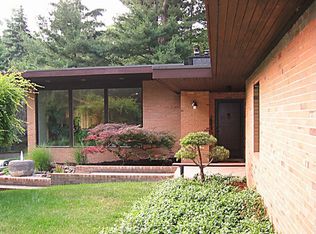Tucked on a private drive in a storybook-like setting, this sprawling 2,535 sq. ft. home boasting 7 BEDROOMS, & 3 BATHROOMS is ready for new ownership! Extensive patio work leads you into the main entrance where you'll find an OVERSIZED formal living room flanked with TWO picture windows, lighted built-ins & a wood burning fireplace! The spacious dining room is ideal for entertaining; boasting spectacular views of the park-like setting from not only the large windows, but from the paver patio located right off the room! It's a delight to cook in the LIGHT & BRIGHT eat-in kitchen, with an oversized island, bountiful cupboard space, & sliding glass doors leading to the private kitchen deck. Unwind in the family room, perfectly situated off of the kitchen, or retreat to your FIRST FLOOR MASTER w/master bath! Four spacious bedrooms, w/newly refinished hardwoods, fresh paint, & full bathroom round out the main floor! Live in it like a ranch, or head upstairs to 2 ADDITIONAL BEDROOMS & FULL BATHROOM, perfect for a teen suite, or in-law situation! The sprawling partially finished basement offers endless possibilities! One of a kind property! A nature lover's dream!
This property is off market, which means it's not currently listed for sale or rent on Zillow. This may be different from what's available on other websites or public sources.
