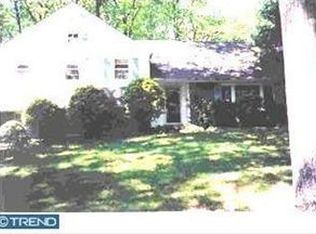Welcome to 460 Hilltop Road in the popular Friendship Hills neighborhood. Friendship Hills is in Tredyffrin Township in the award-winning Tredyffrin Easttown School District! 460 Hilltop Road is a solidly built house (stucco over block construction) ready for the next loving owner's updates and renovations. Enter into the center hall with a stone floor, a living room and raised-hearth, wood burning fireplace to the right. Don't miss the built-in storage and book shelving framing the fireplace. On the left is the generously sized dining room with chair rail. Both the living room and dining room have hardwood floors. From the dining room, continue on to the eat-in kitchen with 42" cherry cabinets, stainless appliances and granite countertops and an outside rear entrance to the yard and brick patio. The lower level features a picture window, a spacious family room and outside walk-up entrance to the patio. A half bath is also at this location. Also located on this level is the mechanical room, laundry room and furnace. The first upper level houses the master bedroom with hardwood floors, walk-in closet and the suite's full tiled in bathroom. A 2nd bedroom is also on this level. The second upper level has bedrooms 3,4, and 5 with hallway access to a full bathroom. Then up to the unfinished attic, perfect for expansion or storage. All of this sums up a fine home minutes away from Paoli shops, restaurants, and of course the R5 train station. Please note: There is a natural gas line terminated on the North side of the house.
This property is off market, which means it's not currently listed for sale or rent on Zillow. This may be different from what's available on other websites or public sources.
