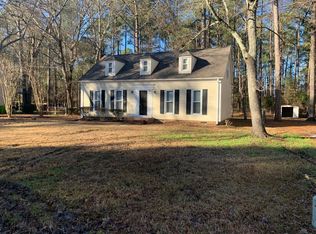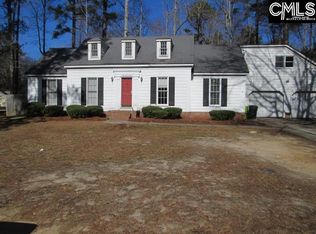Sold for $150,000
Street View
$150,000
460 Harleston Rd, Irmo, SC 29063
4beds
2baths
1,560sqft
SingleFamily
Built in 1979
0.33 Acres Lot
$246,200 Zestimate®
$96/sqft
$1,779 Estimated rent
Home value
$246,200
$229,000 - $266,000
$1,779/mo
Zestimate® history
Loading...
Owner options
Explore your selling options
What's special
460 Harleston Rd, Irmo, SC 29063 is a single family home that contains 1,560 sq ft and was built in 1979. It contains 4 bedrooms and 2 bathrooms. This home last sold for $150,000 in June 2025.
The Zestimate for this house is $246,200. The Rent Zestimate for this home is $1,779/mo.
Facts & features
Interior
Bedrooms & bathrooms
- Bedrooms: 4
- Bathrooms: 2
Heating
- Other
Cooling
- Central
Features
- Has fireplace: Yes
Interior area
- Total interior livable area: 1,560 sqft
Property
Features
- Exterior features: Wood
Lot
- Size: 0.33 Acres
Details
- Parcel number: 00192402009
Construction
Type & style
- Home type: SingleFamily
Condition
- Year built: 1979
Community & neighborhood
Location
- Region: Irmo
Price history
| Date | Event | Price |
|---|---|---|
| 10/29/2025 | Listing removed | $249,000$160/sqft |
Source: | ||
| 9/30/2025 | Pending sale | $249,000$160/sqft |
Source: | ||
| 9/26/2025 | Listed for sale | $249,000+66%$160/sqft |
Source: | ||
| 6/12/2025 | Sold | $150,000-14.3%$96/sqft |
Source: Agent Provided Report a problem | ||
| 5/24/2025 | Pending sale | $175,000$112/sqft |
Source: | ||
Public tax history
| Year | Property taxes | Tax assessment |
|---|---|---|
| 2024 | $949 +5.4% | $3,926 |
| 2023 | $900 -1.6% | $3,926 |
| 2022 | $915 +1% | $3,926 |
Find assessor info on the county website
Neighborhood: 29063
Nearby schools
GreatSchools rating
- 2/10Dutch Fork Elementary SchoolGrades: PK-5Distance: 1 mi
- 3/10Crossroads Middle SchoolGrades: 6Distance: 1.6 mi
- 7/10Dutch Fork High SchoolGrades: 9-12Distance: 4.2 mi
Get a cash offer in 3 minutes
Find out how much your home could sell for in as little as 3 minutes with a no-obligation cash offer.
Estimated market value$246,200
Get a cash offer in 3 minutes
Find out how much your home could sell for in as little as 3 minutes with a no-obligation cash offer.
Estimated market value
$246,200

