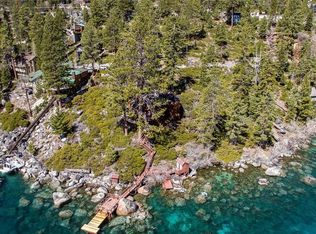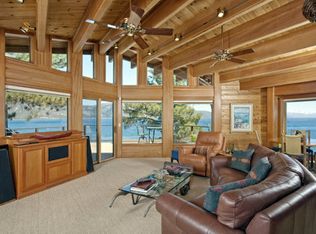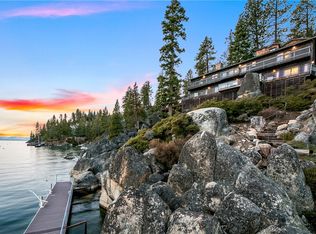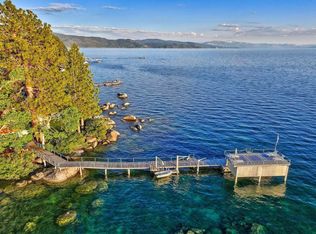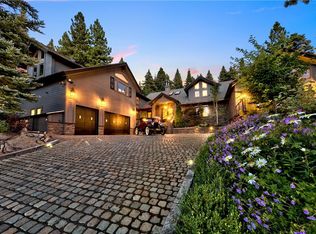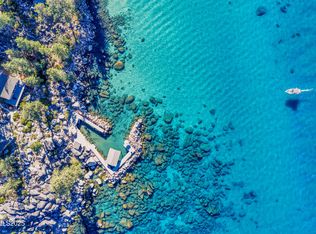Crystal Modern, newly completed July 2025.Stunning lakefront residence on 100 feet of pristine shoreline on Crystal Bay, Nevada, at Lake Tahoe. This contemporary 5-bedroom suite residence blends organic design with modern luxury. Panoramic lake views are showcased through floor-to-ceiling glass and skylights, flooding the interiors with natural light. High ceilings in the great room enhance the sense of space, while sliding glass walls open to expansive decks, creating seamless indoor-outdoor living. The primary suite and main living areas reside on one level, offering convenience and privacy. A lower-level rec room opens to deck and stainless steel spa. Crafted with ledgestone, European white oak, and quartz, the home embraces natural materials and thoughtful design. Eastern exposure provides stunning sunrise and moonlit lake views. A newly installed deepwater shared pier completes this extraordinary lakeside retreat. Enjoy this absolutely stunning property year round at Tahoe .
New construction
$27,000,000
460 Gonowabie Rd, Crystal Bay, NV 89402
5beds
5,789sqft
Est.:
Single Family Residence
Built in 2025
0.47 Acres Lot
$-- Zestimate®
$4,664/sqft
$-- HOA
What's special
Modern luxuryThoughtful designOrganic designDeepwater shared pierLakefront residenceLower-level rec roomPanoramic lake views
- 391 days |
- 7,544 |
- 265 |
Zillow last checked: 8 hours ago
Listing updated: January 28, 2026 at 08:03pm
Listed by:
Kerry Donovan BS.52696 775-750-2190,
Chase International,
Kevin Donovan S.194609 775-750-7339,
Chase International
Source: INCMLS,MLS#: 1016869 Originating MLS: Incline Village Board of Realtors
Originating MLS: Incline Village Board of Realtors
Tour with a local agent
Facts & features
Interior
Bedrooms & bathrooms
- Bedrooms: 5
- Bathrooms: 6
- Full bathrooms: 5
- 1/2 bathrooms: 1
- Main level bedrooms: 3
Rooms
- Room types: Dining Room, Family Room, Game Room, Great Room, Utility Room
Heating
- Natural Gas, Gas, Hot Water
Cooling
- 1 Unit
Appliances
- Included: Dryer, Dishwasher, Gas Range, Refrigerator, Washer
- Laundry: Laundry in Utility Room, Laundry Room
Features
- Beamed Ceilings, Wet Bar, Breakfast Bar, Elevator, High Ceilings, Kitchen Island, Main Level Primary, Skylights
- Flooring: Hardwood, Tile
- Windows: Skylight(s)
- Number of fireplaces: 3
- Fireplace features: Three, Gas Log
Interior area
- Total interior livable area: 5,789 sqft
Property
Parking
- Total spaces: 2
- Parking features: Two Car Garage, Electric Vehicle Charging Station(s), Garage Door Opener
- Garage spaces: 2
Features
- Stories: 3
- Patio & porch: Covered, Deck, Patio
- Exterior features: Barbecue, Deck, Dock, Sprinkler/Irrigation, Landscaping, Patio
- Has spa: Yes
- Spa features: Hot Tub
- Has view: Yes
- View description: Lake, Panoramic, Ski Area
- Has water view: Yes
- Water view: Lake
- Waterfront features: Boat Dock/Slip, Lake Front
- Frontage type: Lakefront
Lot
- Size: 0.47 Acres
- Features: Lake Front
- Topography: Sloping
Details
- Parcel number: 12313111
- Zoning description: Single Family Residential
Construction
Type & style
- Home type: SingleFamily
- Architectural style: Contemporary
- Property subtype: Single Family Residence
Materials
- Frame
- Roof: Metal
Condition
- New Construction
- New construction: Yes
- Year built: 2025
Details
- Warranty included: Yes
Community & HOA
Community
- Security: Fire Sprinkler System
HOA
- Has HOA: No
Location
- Region: Crystal Bay
Financial & listing details
- Price per square foot: $4,664/sqft
- Tax assessed value: $755,161
- Annual tax amount: $72,940
- Date on market: 1/8/2025
- Cumulative days on market: 391 days
- Listing agreement: Exclusive Right To Sell
- Listing terms: Cash,Conventional
Estimated market value
Not available
Estimated sales range
Not available
$3,439/mo
Price history
Price history
| Date | Event | Price |
|---|---|---|
| 9/25/2025 | Price change | $27,000,000-5.3%$4,664/sqft |
Source: | ||
| 8/15/2025 | Price change | $28,500,000-3.4%$4,923/sqft |
Source: | ||
| 1/8/2025 | Listed for sale | $29,500,000$5,096/sqft |
Source: | ||
Public tax history
Public tax history
| Year | Property taxes | Tax assessment |
|---|---|---|
| 2019 | $6,303 +5% | $264,306 +9% |
| 2018 | $6,003 +12% | $242,437 |
| 2017 | $5,358 | $242,437 +8.1% |
Find assessor info on the county website
BuyAbility℠ payment
Est. payment
$124,047/mo
Principal & interest
$104697
Property taxes
$9900
Home insurance
$9450
Climate risks
Neighborhood: 89402
Nearby schools
GreatSchools rating
- 6/10Incline Elementary SchoolGrades: PK-5Distance: 2.8 mi
- 5/10Incline Middle SchoolGrades: 6-8Distance: 2.8 mi
- 8/10Incline High SchoolGrades: 9-12Distance: 2.7 mi
- Loading
- Loading
