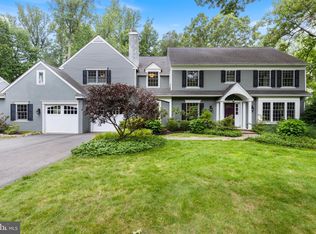This is a one of a kind 5/4/1 home that was rebuilt from the ground up 8 years ago with timeless details and custom finishes throughout. It's tasteful, gracious, and full of character yet comfortable for active living and entertaining. Situated on a quiet and desirable street in the sought after Shand Tract, and is located in the top ranked T/E school district. Walk slowly up the blue stone front walkway and take in the special exterior features such as the cedar shingle roof, copper gutters and Pennsylvania stone facade. Step inside through the classic portico to reveal all the details this home has to offer starting with the handsome office complete with custom cherry cabinetry. Take notice of the carved travertine fireplace in the living room and the elegance of the dining room. The butler's pantry is a show stopper with a wall of custom cabinets, wine cooler, built in dishwasher, glass cabinetry and copper sink. The magnificent kitchen features incredible custom built cabinets, Subzero refrigerator, Thermador range with an impressive copper hood, enormous island, and upgraded granite throughout. The breakfast room opens to a raised bluestone patio with an iron and mahogany railing - the perfect place to sit and enjoy the lush back yard which is nicely framed with specimen plantings for privacy. Kick off your shoes when you enter the large mudroom as all the tile floors in this home are heated. The mudroom's extensive built-ins will help you keep all of your clutter under control. Front or back stairs lead to the well laid out second level with 4 bedrooms and 3 full baths. Laundry will be less of a chore in the awesome second floor laundry room. The customized tile work makes each bathroom special and unique. Serene master suite has a vaulted ceiling, 2 large walk in closets and a luxurious master bath. The walk out lower level adds over 1700 sq. ft. of additional living space and features the 5th bedroom with a sitting area, full bath, high ceilings and has triple French doors that lead out to a brick patio. Some of the many upgrades includes substantial trim work throughout, Sonos sound system, 3 zone HVAC, backup generator, recessed lighting in every room, and closet organizers in every bedroom. The charming 2 car detached garage has walk up stairs leading to a second floor storage area. The owners have taken great pride in looking after every detail and invested over $350,000 in upgrades. You just get to move in and enjoy it!
This property is off market, which means it's not currently listed for sale or rent on Zillow. This may be different from what's available on other websites or public sources.
