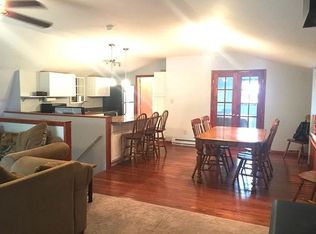Sold for $85,000 on 02/19/25
$85,000
460 Friendly Hill Rd, Friendly, WV 26146
2beds
1,500sqft
Single Family Residence
Built in 1937
10,018.8 Square Feet Lot
$85,900 Zestimate®
$57/sqft
$1,081 Estimated rent
Home value
$85,900
Estimated sales range
Not available
$1,081/mo
Zestimate® history
Loading...
Owner options
Explore your selling options
What's special
This is an older home that has been updated periodically since they've owned the property. Central heat (1 yr. old Lennox) and air, public water and sewer, metal roof 2014, Generac system put in last year, Sprouse windows and 200 AMP breakers. Washer and dryer are located in the sun room right off the kitchen. All appliances are there and a freezer so someone could move in with very little furniture needed. Nice large lot with plenty of storage.
Zillow last checked: 8 hours ago
Listing updated: February 19, 2025 at 04:45pm
Listing Provided by:
Elizabeth A Maston 304-684-3544amaston@suddenlink.net,
St. Marys Realty
Bought with:
Elizabeth A Maston, 17192
St. Marys Realty
Source: MLS Now,MLS#: 5078851 Originating MLS: Parkersburg Area Association of REALTORS
Originating MLS: Parkersburg Area Association of REALTORS
Facts & features
Interior
Bedrooms & bathrooms
- Bedrooms: 2
- Bathrooms: 2
- Full bathrooms: 1
- 1/2 bathrooms: 1
- Main level bathrooms: 2
- Main level bedrooms: 2
Primary bedroom
- Description: Flooring: Carpet
- Level: First
- Dimensions: 10 x 14
Bedroom
- Level: First
- Dimensions: 12 x 10
Bathroom
- Description: Flooring: Carpet
- Level: First
- Dimensions: 11 x 5
Bathroom
- Description: Flooring: Carpet
- Level: First
- Dimensions: 9 x 3
Bonus room
- Description: Flooring: Carpet
- Level: First
- Dimensions: 15 x 9
Dining room
- Description: Flooring: Carpet
- Level: First
- Dimensions: 14 x 14
Family room
- Description: Flooring: Carpet
- Level: First
- Dimensions: 11 x 21
Kitchen
- Description: Flooring: Linoleum
- Level: First
- Dimensions: 12 x 15
Living room
- Description: Flooring: Carpet
- Level: First
- Dimensions: 13 x 16
Sunroom
- Description: Flooring: Carpet
- Level: First
- Dimensions: 15 x 10
Heating
- Forced Air, Gas
Cooling
- Central Air, Ceiling Fan(s)
Appliances
- Included: Built-In Oven, Cooktop, Dryer, Dishwasher, Freezer, Disposal, Microwave, Refrigerator, Water Softener, Washer
- Laundry: In Unit
Features
- Bookcases, Ceiling Fan(s), Kitchen Island
- Windows: Insulated Windows, Storm Window(s)
- Basement: Partial,Unfinished,Walk-Out Access,Sump Pump
- Has fireplace: No
Interior area
- Total structure area: 1,500
- Total interior livable area: 1,500 sqft
- Finished area above ground: 1,500
- Finished area below ground: 0
Property
Parking
- Total spaces: 2
- Parking features: Covered, Detached Carport, Driveway, Detached, Garage, Shared Driveway
- Garage spaces: 1
- Carport spaces: 1
- Covered spaces: 2
Features
- Levels: One
- Stories: 1
- Patio & porch: Deck
- Has spa: Yes
- Spa features: Hot Tub
Lot
- Size: 10,018 sqft
- Features: Back Yard, Stream/Creek, Spring
Details
- Additional structures: Barn(s)
- Parcel number: 104A/00180000
- Special conditions: Standard
Construction
Type & style
- Home type: SingleFamily
- Architectural style: Conventional
- Property subtype: Single Family Residence
Materials
- Vinyl Siding
- Roof: Metal
Condition
- Updated/Remodeled
- Year built: 1937
Utilities & green energy
- Sewer: Public Sewer
- Water: Cistern, Public, Well
Community & neighborhood
Security
- Security features: Security System, Smoke Detector(s)
Location
- Region: Friendly
Price history
| Date | Event | Price |
|---|---|---|
| 2/19/2025 | Sold | $85,000-27.4%$57/sqft |
Source: | ||
| 1/21/2025 | Pending sale | $117,000$78/sqft |
Source: | ||
| 10/18/2024 | Listed for sale | $117,000$78/sqft |
Source: | ||
Public tax history
Tax history is unavailable.
Neighborhood: 26146
Nearby schools
GreatSchools rating
- 8/10Sistersville Elementary SchoolGrades: PK-5Distance: 4.2 mi
- 8/10Tyler Consolidated Middle SchoolGrades: 6-8Distance: 8.7 mi
- 6/10Tyler Consolidated High SchoolGrades: 9-12Distance: 8.7 mi
Schools provided by the listing agent
- District: Tyler WVCSD
Source: MLS Now. This data may not be complete. We recommend contacting the local school district to confirm school assignments for this home.

Get pre-qualified for a loan
At Zillow Home Loans, we can pre-qualify you in as little as 5 minutes with no impact to your credit score.An equal housing lender. NMLS #10287.
