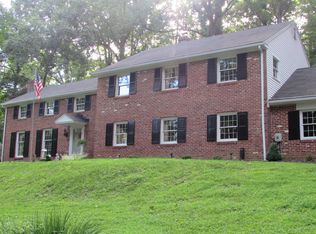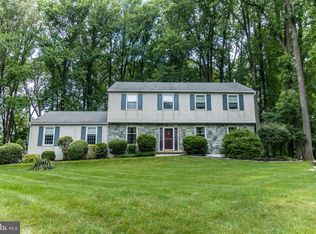Welcome to this spacious and beautiful Colonial style split level home in desirable Upper Providence Township and Rose Tree Media School District. The property is situated on a wooded lot that looks over a level backyard and fabulous custom deck with built in seating for entertaining and outdoor gatherings. The cul de sac setting adds to the peaceful, quiet location. Pride of ownership shows throughout this property. As you enter the foyer from a charming front walkway you will see the formal living room and extra large dining room addition with charming beamed ceiling with skylights for an added open feeling. The oversized kitchen boasts an island with a sink, more than ample counter top space with tall cabinets. Kitchen built-ins include double wall oven, gas range, microwave and full counter sink. Kitchen is open to a large eating area and a sunroom addition with a cozy Franklin electric stove and oodles of windows and vaulted ceiling. French doors open to the beautiful deck and rear grounds.The upper level contains a large master bedroom with adjoining full bath and walk in closet. The second bedroom is oversized with large closets. The third bedroom is spacious and looks over the front and side grounds. The large hall bath includes double sink and roomy linen closet. Third level contains two full bedrooms, cedar closet storage, newer full bath and walk up access to attic storage. Most rooms in this home include hardwood floors. The lower level contains a large carpeted family room and brick fireplace and large windows. Beyond the family room is a large mud room with storage and a laundry room with washer and dryer. Mudroom opens to the oversized garage with Bessler stair access to storage above. Outside the garage is extra parking. Conveniently located with access to Philadelphia International Airport, I-95, King of Prussia and Delaware. Ridley Creek State Park, restaurants, shopping and country clubs are nearby as well. This home has too many features to mention all, it is a must see!!
This property is off market, which means it's not currently listed for sale or rent on Zillow. This may be different from what's available on other websites or public sources.


