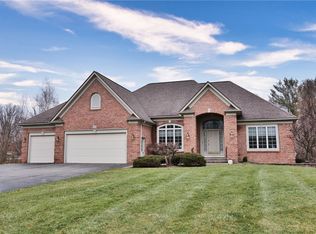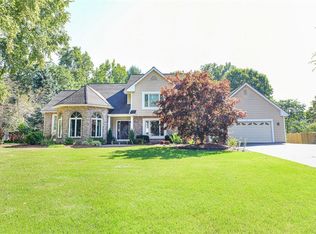Closed
$375,000
460 Embury Rd, Rochester, NY 14625
3beds
2,580sqft
Single Family Residence
Built in 1986
1.09 Acres Lot
$482,600 Zestimate®
$145/sqft
$3,771 Estimated rent
Maximize your home sale
Get more eyes on your listing so you can sell faster and for more.
Home value
$482,600
$449,000 - $521,000
$3,771/mo
Zestimate® history
Loading...
Owner options
Explore your selling options
What's special
What a gorgeous setting for this approx. 2600sf custom built Contemporary Cape-Cod on over an acre of land! First Floor Living at its finest!!! No need to downsize - just rightsize and make it your own! Come prepared with your imagination and finishing touches in mind as you enter the two-story foyer with a turned staircase. You'll love the convenient first floor primary suite that steps down into the private den/office for conveniently working at home. There is a spacious dining room for entertaining with a gorgeous view of the wooded lot, which leads into the updated chef's kitchen with granite counters and cabinets galore! The eating area is abundant with light and enjoys the same wonderful wooded views. The living room has volume ceilings and gorgeous floor to ceiling windows that surround the wood burning fireplace. Enjoy summer in this private yard on your beautiful deck and serene views. Updates include: Roof (tear-off) 2011 and HVAC 2006. Showings begin on June 15, 2023 at 9:00 am and Negotiations begin on Tuesday, June 20, 2023 at 2:00 pm.
Zillow last checked: 8 hours ago
Listing updated: July 27, 2023 at 08:25am
Listed by:
Andrea M. Noto-Siderakis 585-315-7317,
Keller Williams Realty Greater Rochester
Bought with:
Andrea M. Noto-Siderakis, 40NO1179682
Keller Williams Realty Greater Rochester
Source: NYSAMLSs,MLS#: R1477919 Originating MLS: Rochester
Originating MLS: Rochester
Facts & features
Interior
Bedrooms & bathrooms
- Bedrooms: 3
- Bathrooms: 3
- Full bathrooms: 2
- 1/2 bathrooms: 1
- Main level bathrooms: 2
- Main level bedrooms: 1
Heating
- Gas, Forced Air
Cooling
- Central Air
Appliances
- Included: Built-In Range, Built-In Oven, Convection Oven, Dryer, Dishwasher, Gas Cooktop, Disposal, Gas Water Heater, Microwave, Refrigerator, Washer
- Laundry: Main Level
Features
- Wet Bar, Breakfast Bar, Ceiling Fan(s), Cathedral Ceiling(s), Den, Separate/Formal Dining Room, Entrance Foyer, Eat-in Kitchen, Separate/Formal Living Room, Granite Counters, Home Office, Jetted Tub, Pantry, Sliding Glass Door(s), Skylights, Bedroom on Main Level, Bath in Primary Bedroom, Main Level Primary, Primary Suite, Programmable Thermostat
- Flooring: Carpet, Laminate, Tile, Varies
- Doors: Sliding Doors
- Windows: Leaded Glass, Skylight(s)
- Basement: Full,Sump Pump
- Number of fireplaces: 1
Interior area
- Total structure area: 2,580
- Total interior livable area: 2,580 sqft
Property
Parking
- Total spaces: 2.5
- Parking features: Attached, Electricity, Garage, Water Available, Driveway, Garage Door Opener
- Attached garage spaces: 2.5
Features
- Levels: Two
- Stories: 2
- Patio & porch: Deck
- Exterior features: Blacktop Driveway, Deck, Private Yard, See Remarks
Lot
- Size: 1.09 Acres
- Features: Pie Shaped Lot, Wooded
Details
- Parcel number: 2642001081200001049200
- Special conditions: Standard
Construction
Type & style
- Home type: SingleFamily
- Architectural style: Cape Cod,Contemporary,Colonial
- Property subtype: Single Family Residence
Materials
- Brick, Cedar
- Foundation: Block
- Roof: Asphalt,Shingle
Condition
- Resale
- Year built: 1986
Utilities & green energy
- Electric: Circuit Breakers
- Sewer: Connected
- Water: Connected, Public
- Utilities for property: Cable Available, High Speed Internet Available, Sewer Connected, Water Connected
Community & neighborhood
Location
- Region: Rochester
Other
Other facts
- Listing terms: Cash,Conventional,FHA,VA Loan
Price history
| Date | Event | Price |
|---|---|---|
| 7/26/2023 | Sold | $375,000+15.4%$145/sqft |
Source: | ||
| 6/21/2023 | Pending sale | $325,000$126/sqft |
Source: | ||
| 6/14/2023 | Listed for sale | $325,000+54.8%$126/sqft |
Source: | ||
| 8/30/1999 | Sold | $210,000$81/sqft |
Source: Public Record Report a problem | ||
Public tax history
| Year | Property taxes | Tax assessment |
|---|---|---|
| 2024 | -- | $322,600 |
| 2023 | -- | $322,600 |
| 2022 | -- | $322,600 +21.8% |
Find assessor info on the county website
Neighborhood: 14625
Nearby schools
GreatSchools rating
- 6/10Plank Road South Elementary SchoolGrades: PK-5Distance: 1 mi
- 6/10Spry Middle SchoolGrades: 6-8Distance: 4.3 mi
- 8/10Webster Schroeder High SchoolGrades: 9-12Distance: 2.7 mi
Schools provided by the listing agent
- Elementary: Plank Road South Elementary
- Middle: Spry Middle
- High: Webster-Schroeder High
- District: Webster
Source: NYSAMLSs. This data may not be complete. We recommend contacting the local school district to confirm school assignments for this home.

