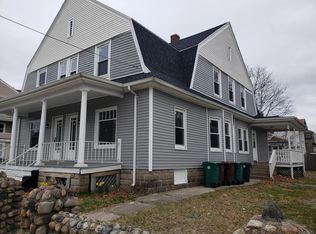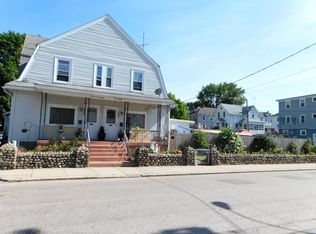Sold for $575,000
$575,000
460 Elm St, Woonsocket, RI 02895
6beds
3,700sqft
Multi Family
Built in 1918
-- sqft lot
$646,900 Zestimate®
$155/sqft
$2,230 Estimated rent
Home value
$646,900
$608,000 - $686,000
$2,230/mo
Zestimate® history
Loading...
Owner options
Explore your selling options
What's special
This spacious, updated two-family home in Woonsocket is the perfect blend of charm and practicality, offering endless possibilities for both homeowners and investors. The property boasts newer windows and vinyl siding, recently updated front porch, double parlor w beautiful original hardwoods, vinyl and tile flooring and updated galley kitchen w granite and newer cabinetry. Recent half bath added off kitchen. Walk up beautiful wood stairs to carpeted master and additional bedrooms and main bath with tile flooring. The first unit is owner-occupied, providing immediate rental income, while the second unit is vacant, offering flexibility for additional income potential. Both units feature spacious layouts, perfect for comfortable living. Tenants will love the convenience of the shared, unfinished basement with washer and dryer hookups and ample storage space. Majority of plumbing updated to PVC. Each unit is equipped with its own forced air heating system and has separate utilities, ensuring easy management. Recent updates to the plumbing add to the home's appeal. Property has a nice two car garage and yard along with ample off-street parking. Whether you're looking for a solid investment opportunity or a spacious home with rental income, this versatile property provides the perfect solution. With easy access to local amenities, this well-maintained home is an opportunity you don’t want to miss! Two lots(219&220) convey. Subject to seller finding suitable housing.
Zillow last checked: 8 hours ago
Listing updated: June 16, 2025 at 01:58pm
Listed by:
Anastasia Kaufman 401-921-5011,
HomeSmart Professionals
Bought with:
Scott Bascom, REB.0049729
eXp Realty
Source: StateWide MLS RI,MLS#: 1375906
Facts & features
Interior
Bedrooms & bathrooms
- Bedrooms: 6
- Bathrooms: 4
- Full bathrooms: 2
- 1/2 bathrooms: 2
Bathroom
- Features: Bath w Tub, Bath w Shower Stall
Heating
- Natural Gas, Forced Air
Cooling
- None
Appliances
- Included: Gas Water Heater, Oven/Range, Refrigerator
- Laundry: In Unit
Features
- Wall (Plaster), Stairs, Plumbing (Mixed), Insulation (Unknown)
- Flooring: Ceramic Tile, Hardwood, Carpet
- Windows: Insulated Windows
- Basement: Full,Interior and Exterior,Unfinished,Storage Space,Utility
- Has fireplace: No
- Fireplace features: None
Interior area
- Total structure area: 3,700
- Total interior livable area: 3,700 sqft
Property
Parking
- Total spaces: 8
- Parking features: Detached
- Garage spaces: 2
Features
- Stories: 2
- Patio & porch: Porch
Lot
- Size: 4,874 sqft
- Features: Corner Lot, Sidewalks
Details
- Parcel number: WOONM36DL219U1
- Zoning: MU1
- Special conditions: Conventional/Market Value
Construction
Type & style
- Home type: MultiFamily
- Property subtype: Multi Family
- Attached to another structure: Yes
Materials
- Plaster, Vinyl Siding
- Foundation: Brick/Mortar
Condition
- New construction: No
- Year built: 1918
Utilities & green energy
- Electric: Circuit Breakers
- Utilities for property: Sewer Connected, Water Connected
Community & neighborhood
Community
- Community features: Near Public Transport, Commuter Bus, Golf, Highway Access, Hospital, Interstate, Private School, Public School, Railroad, Recreational Facilities, Restaurants, Schools, Near Shopping, Near Swimming, Tennis
Location
- Region: Woonsocket
- Subdivision: Woonsocket High
HOA & financial
Other financial information
- Total actual rent: 0
Price history
| Date | Event | Price |
|---|---|---|
| 6/16/2025 | Sold | $575,000+15%$155/sqft |
Source: | ||
| 4/30/2025 | Pending sale | $499,900$135/sqft |
Source: | ||
| 4/14/2025 | Contingent | $499,900$135/sqft |
Source: | ||
| 4/5/2025 | Listed for sale | $499,900+84.5%$135/sqft |
Source: | ||
| 4/6/2020 | Sold | $271,000+2.3%$73/sqft |
Source: | ||
Public tax history
| Year | Property taxes | Tax assessment |
|---|---|---|
| 2025 | $5,735 | $394,400 |
| 2024 | $5,735 +4% | $394,400 |
| 2023 | $5,514 | $394,400 |
Find assessor info on the county website
Neighborhood: East Woonsocket
Nearby schools
GreatSchools rating
- 2/10Woonsocket Middle at HamletGrades: 6-8Distance: 0.4 mi
- 3/10Woonsocket High SchoolGrades: 9-12Distance: 0.6 mi

Get pre-qualified for a loan
At Zillow Home Loans, we can pre-qualify you in as little as 5 minutes with no impact to your credit score.An equal housing lender. NMLS #10287.

