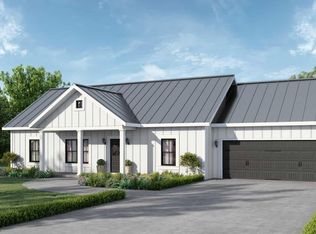Closed
$390,000
460 Earl Broady Rd, Dayton, TN 37332
3beds
2,048sqft
Single Family Residence, Residential
Built in 2018
1.02 Acres Lot
$391,900 Zestimate®
$190/sqft
$2,135 Estimated rent
Home value
$391,900
Estimated sales range
Not available
$2,135/mo
Zestimate® history
Loading...
Owner options
Explore your selling options
What's special
Continue to show 48 hour right of refusal in place !Welcome to your dream home in beautiful East Tennessee built in 2018. This charming 3-bedroom, 2-bathroom residence offers modern comforts and thoughtful features throughout. Enjoy the 3 bed 2 bath with versatility of a spacious bonus/flex room, perfect for an office or playroom with a full closet. Energy-efficient upgrades include a Nest thermostat, eco friendly insulation, an EV charger, and a Wi-Fi-enabled 2-car garage door opener. The inviting front and back covered porches are ideal for relaxing, while the fenced-in backyard offers privacy and a garden area for your green thumb. Inside, you'll find stunning granite countertops, a walk-in shower in the primary suite, a cozy gas fireplace, and durable PEX plumbing. Additional features include an encapsulated crawl space and a septic system that was pumped and inspected in August for peace of mind as well as a sealed driveway and new gutter guards. Located just 1 hour from both Knoxville and Chattanooga, and 2 hours from Nashville, this home combines convenience with serene country living. Don't miss out on this exceptional opportunity!
Zillow last checked: 8 hours ago
Listing updated: August 21, 2025 at 07:22am
Listing Provided by:
Ivey Hayes 615-385-0777,
simpliHOM
Bought with:
Ivey Hayes, 369719
simpliHOM
Source: RealTracs MLS as distributed by MLS GRID,MLS#: 2888653
Facts & features
Interior
Bedrooms & bathrooms
- Bedrooms: 3
- Bathrooms: 2
- Full bathrooms: 2
Heating
- Central, Electric
Cooling
- Other, Central Air
Appliances
- Included: Electric Oven, Oven, Cooktop, Electric Range, Dishwasher, Disposal, Microwave
Features
- Ceiling Fan(s), Smart Thermostat, Walk-In Closet(s), High Ceilings, High Speed Internet
- Flooring: Carpet, Tile, Other
- Basement: Crawl Space
- Number of fireplaces: 1
- Fireplace features: Gas
Interior area
- Total structure area: 2,048
- Total interior livable area: 2,048 sqft
- Finished area above ground: 2,048
Property
Parking
- Total spaces: 2
- Parking features: Attached, Concrete, Driveway, Gravel
- Attached garage spaces: 2
- Has uncovered spaces: Yes
Features
- Levels: One
- Stories: 1
- Patio & porch: Porch, Covered
- Exterior features: Smart Lock(s)
Lot
- Size: 1.02 Acres
- Dimensions: 100 x 416.46
- Features: Sloped
- Topography: Sloped
Details
- Parcel number: 069B A 00400 000
- Special conditions: Standard
Construction
Type & style
- Home type: SingleFamily
- Architectural style: Contemporary
- Property subtype: Single Family Residence, Residential
Materials
- Vinyl Siding
- Roof: Shingle
Condition
- New construction: No
- Year built: 2018
Utilities & green energy
- Sewer: Septic Tank
- Water: Public
- Utilities for property: Electricity Available, Water Available
Community & neighborhood
Security
- Security features: Security System, Smoke Detector(s), Smart Camera(s)/Recording
Location
- Region: Dayton
- Subdivision: Eastman Estates
Price history
| Date | Event | Price |
|---|---|---|
| 5/20/2025 | Sold | $390,000-2.5%$190/sqft |
Source: | ||
| 3/15/2025 | Contingent | $399,900$195/sqft |
Source: | ||
| 2/15/2025 | Price change | $399,900-1.5%$195/sqft |
Source: | ||
| 2/10/2025 | Price change | $405,900-1.6%$198/sqft |
Source: | ||
| 1/21/2025 | Listed for sale | $412,500+17.9%$201/sqft |
Source: | ||
Public tax history
| Year | Property taxes | Tax assessment |
|---|---|---|
| 2024 | $1,308 -3.6% | $96,975 +61.2% |
| 2023 | $1,356 | $60,150 |
| 2022 | $1,356 | $60,150 |
Find assessor info on the county website
Neighborhood: 37332
Nearby schools
GreatSchools rating
- 6/10Rhea Central ElementaryGrades: PK-5Distance: 6.8 mi
- 6/10Rhea Middle SchoolGrades: 6-8Distance: 1.3 mi
- 4/10Rhea County High SchoolGrades: 9-12Distance: 1.5 mi
Schools provided by the listing agent
- Elementary: Frazier Elementary
- Middle: Rhea Middle School
- High: Rhea County High School
Source: RealTracs MLS as distributed by MLS GRID. This data may not be complete. We recommend contacting the local school district to confirm school assignments for this home.
Get pre-qualified for a loan
At Zillow Home Loans, we can pre-qualify you in as little as 5 minutes with no impact to your credit score.An equal housing lender. NMLS #10287.
Sell with ease on Zillow
Get a Zillow Showcase℠ listing at no additional cost and you could sell for —faster.
$391,900
2% more+$7,838
With Zillow Showcase(estimated)$399,738
