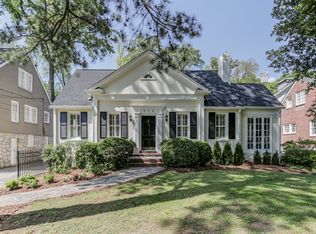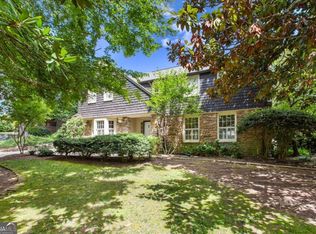Closed
$1,295,000
460 E Wesley Rd NE, Atlanta, GA 30305
4beds
3,695sqft
Single Family Residence, Residential
Built in 1935
0.3 Acres Lot
$1,545,700 Zestimate®
$350/sqft
$6,423 Estimated rent
Home value
$1,545,700
$1.39M - $1.73M
$6,423/mo
Zestimate® history
Loading...
Owner options
Explore your selling options
What's special
Experience the perfect blend of timeless elegance and modern luxury in this beautifully renovated and expanded home, completed in 2019. Approach the residence via charming stone steps that lead to a warm and inviting entrance. Inside, discover a residence that's been thoughtfully designed with oak hardwood flooring, exquisite lighting, and bespoke window treatments and hardware, offering a turnkey experience for the discerning buyer. In the heart of the home, the formal living room radiates warmth with its cozy fireplace and built-in window seat, adjoining a versatile sunroom - ideal for a play area or home office, complete with French doors opening to the rear patio. The ample dining room, illuminated by a designer chandelier, flows into the expansive gourmet kitchen. Here, culinary dreams come true with marble countertops, custom soft-close cabinets, Thermador appliances, and a range with a sophisticated custom vent hood, complemented by a spacious walk-in pantry. Adjacent to the kitchen, the family room provides a smooth transition to the screened porch, presenting a serene view of the stone patio and the fenced backyard, a perfect setting for entertaining. The main level also includes a charming guest bedroom with an elegant marble bathroom. A cleverly concealed mudroom with a sliding barn door ensures a practical space for daily routines, leading out to the rear entrance. Ascend to the second floor where the luxurious primary suite awaits, complete with a tray ceiling, dual walk-in closets, and an additional wall closet. The ensuite bathroom is a haven of relaxation, featuring an extended dual vanity, abundant built-in storage, a freestanding soaking tub, a roomy shower, and a private water closet. Two more bedrooms grace the second level, each bathed in natural light and equipped with ample closet space, sharing a marble bathroom with dual vanities. The lower level of the home is a highlight, offering a substantial living area and a large laundry room equipped with extensive counter space, ample cabinets, and a large sink. This level is served by a full bathroom with a stand-up shower and ceramic tiling. Step outside to the walk-out backyard, securely enclosed for convenience. The home's location is unbeatable, with easy access to all the amenities of Garden Hills and beyond: the neighborhood pool, playground, field, nature parks, and three local schools. Plus, the Duck Pond, Frankie Allen Park, and the Farmer’s Market are just a short stroll away, offering a lifestyle of ease and leisure.
Zillow last checked: 8 hours ago
Listing updated: February 15, 2024 at 11:58am
Listing Provided by:
Kyle Baumann,
Atlanta Fine Homes Sotheby's International,
Elise Baumann,
Atlanta Fine Homes Sotheby's International
Bought with:
AMY FRENCH, 291185
Ansley Real Estate | Christie's International Real Estate
Source: FMLS GA,MLS#: 7322682
Facts & features
Interior
Bedrooms & bathrooms
- Bedrooms: 4
- Bathrooms: 4
- Full bathrooms: 4
- Main level bathrooms: 1
- Main level bedrooms: 1
Primary bedroom
- Features: Other
- Level: Other
Bedroom
- Features: Other
Primary bathroom
- Features: Double Vanity, Separate Tub/Shower
Dining room
- Features: Separate Dining Room
Kitchen
- Features: Breakfast Bar, Cabinets White, Kitchen Island, Pantry Walk-In, View to Family Room
Heating
- Forced Air, Zoned
Cooling
- Central Air, Zoned
Appliances
- Included: Dishwasher, Disposal, Gas Range, Refrigerator
- Laundry: In Basement, Laundry Room
Features
- Double Vanity, Entrance Foyer, His and Hers Closets, Walk-In Closet(s)
- Flooring: Hardwood
- Windows: Bay Window(s), Plantation Shutters
- Basement: Daylight,Driveway Access,Exterior Entry,Finished,Finished Bath,Interior Entry
- Number of fireplaces: 1
- Fireplace features: Decorative
- Common walls with other units/homes: No Common Walls
Interior area
- Total structure area: 3,695
- Total interior livable area: 3,695 sqft
- Finished area above ground: 3,072
- Finished area below ground: 623
Property
Parking
- Total spaces: 2
- Parking features: Driveway, Parking Pad
- Has uncovered spaces: Yes
Accessibility
- Accessibility features: None
Features
- Levels: Two
- Stories: 2
- Patio & porch: Patio, Screened
- Exterior features: Garden, No Dock
- Pool features: None
- Spa features: None
- Fencing: Back Yard
- Has view: Yes
- View description: Other
- Waterfront features: None
- Body of water: None
Lot
- Size: 0.30 Acres
- Features: Back Yard, Private
Details
- Additional structures: None
- Parcel number: 17 006000060534
- Other equipment: None
- Horse amenities: None
Construction
Type & style
- Home type: SingleFamily
- Architectural style: Bungalow,Traditional
- Property subtype: Single Family Residence, Residential
Materials
- Brick 4 Sides
- Foundation: See Remarks
- Roof: Composition
Condition
- Updated/Remodeled
- New construction: No
- Year built: 1935
Utilities & green energy
- Electric: Other
- Sewer: Public Sewer
- Water: Public
- Utilities for property: Cable Available, Electricity Available, Natural Gas Available, Sewer Available, Water Available
Green energy
- Energy efficient items: None
- Energy generation: None
Community & neighborhood
Security
- Security features: Security System Owned
Community
- Community features: Near Schools, Near Shopping, Near Trails/Greenway, Park, Playground, Pool, Restaurant, Sidewalks, Street Lights, Swim Team, Tennis Court(s)
Location
- Region: Atlanta
- Subdivision: Garden Hills
Other
Other facts
- Listing terms: Cash,Conventional
- Road surface type: Paved
Price history
| Date | Event | Price |
|---|---|---|
| 2/14/2024 | Sold | $1,295,000+3.6%$350/sqft |
Source: | ||
| 1/19/2024 | Pending sale | $1,250,000$338/sqft |
Source: | ||
| 1/11/2024 | Listed for sale | $1,250,000+78.6%$338/sqft |
Source: | ||
| 9/5/2017 | Listing removed | $699,900$189/sqft |
Source: RE/MAX PURE #5856807 Report a problem | ||
| 7/26/2017 | Listed for sale | $699,900$189/sqft |
Source: RE/MAX PURE #5856807 Report a problem | ||
Public tax history
| Year | Property taxes | Tax assessment |
|---|---|---|
| 2024 | $15,837 +83.2% | $448,520 +36.3% |
| 2023 | $8,644 -26.5% | $329,000 |
| 2022 | $11,753 +14.9% | $329,000 -7% |
Find assessor info on the county website
Neighborhood: Garden Hills
Nearby schools
GreatSchools rating
- 7/10Garden Hills Elementary SchoolGrades: PK-5Distance: 0.4 mi
- 6/10Sutton Middle SchoolGrades: 6-8Distance: 2 mi
- 8/10North Atlanta High SchoolGrades: 9-12Distance: 4.9 mi
Schools provided by the listing agent
- Elementary: Garden Hills
- Middle: Willis A. Sutton
- High: North Atlanta
Source: FMLS GA. This data may not be complete. We recommend contacting the local school district to confirm school assignments for this home.
Get a cash offer in 3 minutes
Find out how much your home could sell for in as little as 3 minutes with a no-obligation cash offer.
Estimated market value$1,545,700
Get a cash offer in 3 minutes
Find out how much your home could sell for in as little as 3 minutes with a no-obligation cash offer.
Estimated market value
$1,545,700

