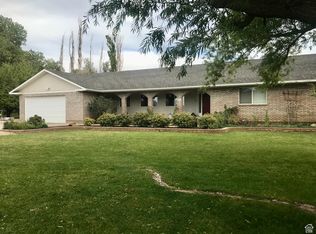Large entry hall, curved stair case, living room with gas fireplace, dining room, family room with gas fireplace, sun room with gas stove and sliding glass door to patio and back yard. Greenhouse with extra eating area, waterfall, and sliding glass door to patio and back yard. Kitchen, double oven, farm sink, microwave, dishwasher, garbage disposal, refrigerator, and stove top. Breakfast nook, opening into extra eating area in greenhouse. Service porch, coat closet, pantry, broom closet, and door to pool area and attached garage. Bathroom, and office/bedroom. Basement with storage room and equipment room for FAU, 80 gallon gas water heater, and refrigerator and freezer area. Upstairs--3 bedrooms with electric stoves, guest bed room with electric fireplace, sliding glass door to deck, 86 gallon water heater, and circular stairs to pool. Bathroom with antique claw foot tub. Master bedroom has extra large walk in closet with pull down stairs to attic, electric fireplace, and double French doors to porch, Bedroom opens to master bath with shower and large sunken tub. House has attached 3 car garage and pool. Fully landscaped yard with 3 waterfalls, 1 share irrigation water, underground sprinkling system, fruit trees, concord grape vineyard, blackberries, raspberries, vegetable garden area and fully fenced. Separate workshop building, mower shed and enclosed storage. Heated front steps. FOR MORE INFORMATION CALL 801-376-2523 or 435-743-6278
This property is off market, which means it's not currently listed for sale or rent on Zillow. This may be different from what's available on other websites or public sources.
