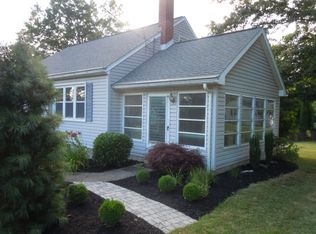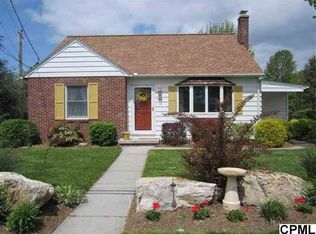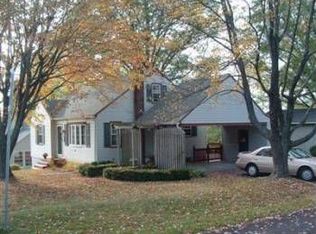Sold for $330,000
$330,000
460 Douglas Rd, Hummelstown, PA 17036
3beds
1,424sqft
Single Family Residence
Built in 1959
0.29 Acres Lot
$339,000 Zestimate®
$232/sqft
$2,256 Estimated rent
Home value
$339,000
$322,000 - $356,000
$2,256/mo
Zestimate® history
Loading...
Owner options
Explore your selling options
What's special
We have received Multiple offers and asking for highest and best by Monday at 5PM. Welcome to 460 Douglas Rd., where beauty and comfort converge in this charming 3 bed, 3 bath home. Step inside to discover an inviting and spacious living room that seamlessly connects to the gourmet kitchen with SS appliances. Adjacent to the kitchen, a beautiful sunroom awaits, offering a tranquil retreat bathed in natural light. On this level, you'll also find two well-appointed bedrooms and a full bathroom, providing convenience and comfort for family and guests alike. On the upper level you have a spacious third bedroom and another full bathroom, providing privacy and versatility to suit your needs. The basement of this home is a hidden gem, offering additional entertaining space for gatherings or a cozy home office retreat. Complete with yet another full bathroom, the basement provides flexibility and functionality. Outside, enjoy the convenience of a 2-car garage and a Fully fenced-in yard, perfect for outdoor activities and relaxation. Don't miss out on the opportunity to make this your dream home, offering comfort, style, and versatility in a desirable location.
Zillow last checked: 8 hours ago
Listing updated: April 30, 2024 at 05:58am
Listed by:
Bryan Schafer 443-928-0099,
Next Step Realty,
Listing Team: Elite Partners
Bought with:
Tyler Murphy, RS358812
Keller Williams Realty
Source: Bright MLS,MLS#: PADA2032138
Facts & features
Interior
Bedrooms & bathrooms
- Bedrooms: 3
- Bathrooms: 3
- Full bathrooms: 3
- Main level bathrooms: 1
- Main level bedrooms: 2
Basement
- Area: 0
Heating
- Forced Air, Electric, Oil
Cooling
- Central Air, Electric
Appliances
- Included: Electric Water Heater
Features
- Basement: Finished
- Has fireplace: No
Interior area
- Total structure area: 1,424
- Total interior livable area: 1,424 sqft
- Finished area above ground: 1,424
- Finished area below ground: 0
Property
Parking
- Total spaces: 2
- Parking features: Inside Entrance, Attached
- Attached garage spaces: 2
Accessibility
- Accessibility features: None
Features
- Levels: Two
- Stories: 2
- Pool features: None
Lot
- Size: 0.29 Acres
Details
- Additional structures: Above Grade, Below Grade
- Parcel number: 680360410000000
- Zoning: RESIDENTIAL
- Special conditions: Standard
Construction
Type & style
- Home type: SingleFamily
- Architectural style: Cape Cod
- Property subtype: Single Family Residence
Materials
- Frame
- Foundation: Other
Condition
- New construction: No
- Year built: 1959
Utilities & green energy
- Sewer: Private Septic Tank
- Water: Well
Community & neighborhood
Location
- Region: Hummelstown
- Subdivision: None Available
- Municipality: WEST HANOVER TWP
Other
Other facts
- Listing agreement: Exclusive Right To Sell
- Ownership: Fee Simple
Price history
| Date | Event | Price |
|---|---|---|
| 4/30/2024 | Sold | $330,000+10%$232/sqft |
Source: | ||
| 3/26/2024 | Pending sale | $299,900$211/sqft |
Source: | ||
| 3/25/2024 | Listing removed | -- |
Source: | ||
| 3/21/2024 | Listed for sale | $299,900+51.7%$211/sqft |
Source: | ||
| 6/18/2019 | Sold | $197,670+4%$139/sqft |
Source: Public Record Report a problem | ||
Public tax history
| Year | Property taxes | Tax assessment |
|---|---|---|
| 2025 | $2,496 +6.5% | $90,100 |
| 2023 | $2,344 | $90,100 |
| 2022 | $2,344 | $90,100 |
Find assessor info on the county website
Neighborhood: 17036
Nearby schools
GreatSchools rating
- 7/10West Hanover El SchoolGrades: K-5Distance: 1.2 mi
- 6/10Central Dauphin Middle SchoolGrades: 6-8Distance: 6 mi
- 5/10Central Dauphin Senior High SchoolGrades: 9-12Distance: 3.3 mi
Schools provided by the listing agent
- High: Central Dauphin
- District: Central Dauphin
Source: Bright MLS. This data may not be complete. We recommend contacting the local school district to confirm school assignments for this home.

Get pre-qualified for a loan
At Zillow Home Loans, we can pre-qualify you in as little as 5 minutes with no impact to your credit score.An equal housing lender. NMLS #10287.


