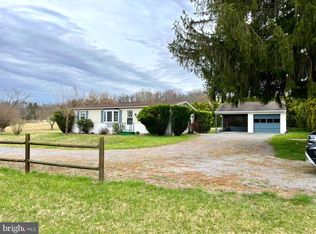Sold for $301,000
$301,000
460 Creek Rd, Shermans Dale, PA 17090
3beds
1,936sqft
Single Family Residence
Built in 1993
2.17 Acres Lot
$314,400 Zestimate®
$155/sqft
$1,695 Estimated rent
Home value
$314,400
Estimated sales range
Not available
$1,695/mo
Zestimate® history
Loading...
Owner options
Explore your selling options
What's special
460 Creek Road is truly something special…. A place where you can enjoy the unique beauty of every season, have ample parking, and a cozy, yet spacious home. No words can truly do this property justice. It is quiet, has an oversized 26x26 attached garage, large bedrooms, and plenty of outdoor space. The location is unbeatable being just 15 minutes from both Carlisle and Mechanicsburg, yet in the beautiful and serene Perry County. Taxes are very reasonable. Bring your small farm animals, as there are two chicken coops on the property, two large sheds, and room for whatever else you need. The privacy here is unbeatable. You can watch tons of deer roaming out the window of the spacious eat in kitchen. This place will be hard to beat and has been lovingly maintained since it was built in 1993. Professional photos will be uploaded on 10/02/2024. Settlement must be the morning of December 2nd or mid November with a lease back to the seller.
Zillow last checked: 8 hours ago
Listing updated: December 02, 2024 at 04:02pm
Listed by:
Morgan Brogunier 717-713-0640,
Iron Valley Real Estate of Central PA
Bought with:
JON COLLINS, RS296339
Real Estate Excel
Source: Bright MLS,MLS#: PAPY2006466
Facts & features
Interior
Bedrooms & bathrooms
- Bedrooms: 3
- Bathrooms: 2
- Full bathrooms: 2
- Main level bathrooms: 2
- Main level bedrooms: 3
Basement
- Description: Percent Finished: 50.0
- Area: 1200
Heating
- Other, Baseboard, Electric, Coal, Wood
Cooling
- Central Air, Electric
Appliances
- Included: Dishwasher, Dryer, Washer, Refrigerator, Cooktop, Electric Water Heater
- Laundry: In Basement
Features
- Combination Kitchen/Dining, Floor Plan - Traditional, Dry Wall
- Flooring: Luxury Vinyl, Carpet
- Basement: Full,Heated,Partially Finished
- Has fireplace: No
Interior area
- Total structure area: 2,536
- Total interior livable area: 1,936 sqft
- Finished area above ground: 1,336
- Finished area below ground: 600
Property
Parking
- Total spaces: 8
- Parking features: Garage Faces Front, Inside Entrance, Garage Door Opener, Attached, Driveway
- Attached garage spaces: 2
- Uncovered spaces: 6
- Details: Garage Sqft: 676
Accessibility
- Accessibility features: Accessible Entrance
Features
- Levels: One
- Stories: 1
- Patio & porch: Patio, Porch, Brick
- Pool features: None
- Fencing: Invisible
- Has view: Yes
- View description: Creek/Stream, Mountain(s), Panoramic, Trees/Woods
- Has water view: Yes
- Water view: Creek/Stream
- Frontage type: Road Frontage
Lot
- Size: 2.17 Acres
- Features: Fishing Available, Front Yard, Level, Open Lot, Not In Development, Private, Premium, Rear Yard, Rural, Secluded, SideYard(s), Stream/Creek, Adjoins - Open Space
Details
- Additional structures: Above Grade, Below Grade, Outbuilding
- Parcel number: 040146.06004.007
- Zoning: RESIDENTIAL
- Special conditions: Standard
Construction
Type & style
- Home type: SingleFamily
- Architectural style: Ranch/Rambler
- Property subtype: Single Family Residence
Materials
- Brick Front, Stick Built, Vinyl Siding
- Foundation: Block
- Roof: Shingle
Condition
- Very Good
- New construction: No
- Year built: 1993
Details
- Builder name: Beaver Homes
Utilities & green energy
- Electric: 200+ Amp Service
- Sewer: Other
- Water: Private, Well
Community & neighborhood
Location
- Region: Shermans Dale
- Subdivision: Carroll Township
- Municipality: CARROLL TWP
Other
Other facts
- Listing agreement: Exclusive Right To Sell
- Listing terms: Cash,Conventional
- Ownership: Fee Simple
Price history
| Date | Event | Price |
|---|---|---|
| 12/2/2024 | Sold | $301,000+0.7%$155/sqft |
Source: | ||
| 10/4/2024 | Pending sale | $299,000$154/sqft |
Source: | ||
| 10/2/2024 | Listed for sale | $299,000+14.6%$154/sqft |
Source: | ||
| 11/6/2023 | Listing removed | -- |
Source: | ||
| 11/5/2021 | Sold | $261,000+4.4%$135/sqft |
Source: | ||
Public tax history
| Year | Property taxes | Tax assessment |
|---|---|---|
| 2024 | $3,346 | $176,600 |
| 2023 | $3,346 -20.5% | $176,600 -20.5% |
| 2022 | $4,208 +6.3% | $222,100 |
Find assessor info on the county website
Neighborhood: 17090
Nearby schools
GreatSchools rating
- 3/10Carroll El SchoolGrades: PK-5Distance: 2.3 mi
- 7/10West Perry Middle SchoolGrades: 6-8Distance: 6.9 mi
- 6/10West Perry Senior High SchoolGrades: 9-12Distance: 7.1 mi
Schools provided by the listing agent
- Elementary: Carroll
- Middle: West Perry Middle
- High: West Perry High School
- District: West Perry
Source: Bright MLS. This data may not be complete. We recommend contacting the local school district to confirm school assignments for this home.
Get pre-qualified for a loan
At Zillow Home Loans, we can pre-qualify you in as little as 5 minutes with no impact to your credit score.An equal housing lender. NMLS #10287.
