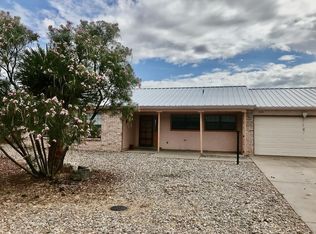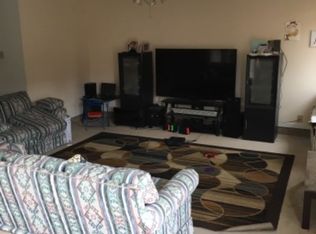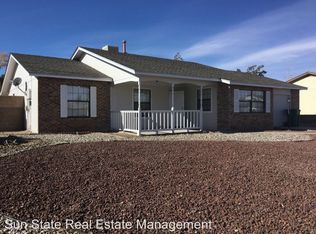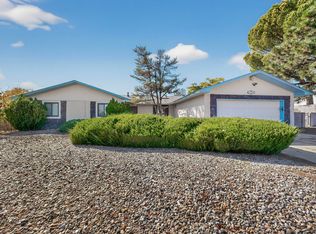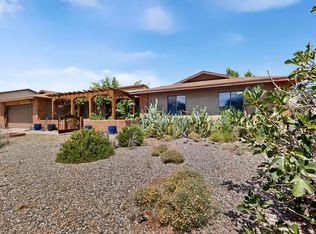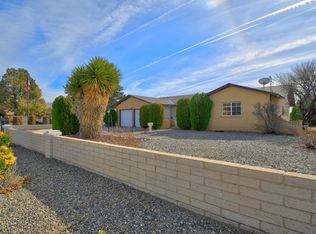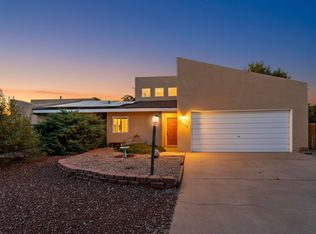Discover this charming home in Rio Rancho, boasting 2,262 square feet on a spacious 0.25-acre lot. Ideally situated, it offers quick access to HWY 528, Corrales, and shopping, all while being just half a block away from the picturesque Vista Hills Park. The flexible floor plan includes more than two On the main level, you'll find three bedrooms, two bathrooms, a kitchen, dining room, and living room. The lower level is adaptable for various lifestyles, featuring a recreation room that can serve as a fantastic homeschooling area, playroom, or arts and crafts studio. Additionally, there's a fourth bedroom or living space and a laundry room.
For sale
Price cut: $15K (12/1)
$390,000
460 Copper Dr NE, Rio Rancho, NM 87124
4beds
2,262sqft
Est.:
Single Family Residence
Built in 1987
0.25 Acres Lot
$389,900 Zestimate®
$172/sqft
$-- HOA
What's special
Fourth bedroomThree bedroomsRecreation roomTwo bathroomsFlexible floor planLaundry roomDining room
- 216 days |
- 945 |
- 32 |
Likely to sell faster than
Zillow last checked: 8 hours ago
Listing updated: January 20, 2026 at 06:10am
Listed by:
Makaela Areanna Moya 505-991-2970,
Weichert, Realtors Image 505-365-6721,
Anthony M. Marino 505-322-8521,
Weichert, Realtors Image
Source: SWMLS,MLS#: 1086562
Tour with a local agent
Facts & features
Interior
Bedrooms & bathrooms
- Bedrooms: 4
- Bathrooms: 2
- Full bathrooms: 1
- 3/4 bathrooms: 1
Primary bedroom
- Level: Main
- Area: 84
- Dimensions: 8 x 10.5
Kitchen
- Level: Main
- Area: 192
- Dimensions: 12 x 16
Living room
- Level: Main
- Area: 297
- Dimensions: 13.5 x 22
Heating
- Central, Forced Air
Cooling
- Evaporative Cooling
Appliances
- Laundry: Washer Hookup, Electric Dryer Hookup, Gas Dryer Hookup
Features
- Main Level Primary
- Flooring: Carpet, Tile
- Windows: Double Pane Windows, Insulated Windows
- Has basement: No
- Number of fireplaces: 1
Interior area
- Total structure area: 2,262
- Total interior livable area: 2,262 sqft
Property
Parking
- Total spaces: 2
- Parking features: Door-Multi, Two Car Garage
- Garage spaces: 2
Accessibility
- Accessibility features: None
Features
- Levels: Two
- Stories: 2
- Patio & porch: Balcony, Deck, Open, Patio
- Exterior features: Balcony, Deck
Lot
- Size: 0.25 Acres
Details
- Parcel number: 1014070401160
- Zoning description: R-1
Construction
Type & style
- Home type: SingleFamily
- Property subtype: Single Family Residence
Materials
- Frame
- Roof: Pitched,Shingle
Condition
- Resale
- New construction: No
- Year built: 1987
Utilities & green energy
- Sewer: Public Sewer
- Water: Public
- Utilities for property: Electricity Connected, Natural Gas Connected, Water Connected
Green energy
- Energy generation: None
Community & HOA
Location
- Region: Rio Rancho
Financial & listing details
- Price per square foot: $172/sqft
- Tax assessed value: $178,883
- Annual tax amount: $5,766
- Date on market: 6/23/2025
- Cumulative days on market: 216 days
- Listing terms: Cash,Conventional,FHA,VA Loan
Estimated market value
$389,900
$370,000 - $409,000
$2,145/mo
Price history
Price history
| Date | Event | Price |
|---|---|---|
| 12/1/2025 | Price change | $390,000-3.7%$172/sqft |
Source: | ||
| 8/28/2025 | Price change | $405,000-2.4%$179/sqft |
Source: | ||
| 6/23/2025 | Listed for sale | $415,000$183/sqft |
Source: | ||
| 3/12/2015 | Sold | -- |
Source: Agent Provided Report a problem | ||
Public tax history
Public tax history
| Year | Property taxes | Tax assessment |
|---|---|---|
| 2025 | $2,081 -0.3% | $59,628 +3% |
| 2024 | $2,086 +2.6% | $57,891 +3% |
| 2023 | $2,033 +1.9% | $56,205 +3% |
Find assessor info on the county website
BuyAbility℠ payment
Est. payment
$1,896/mo
Principal & interest
$1512
Property taxes
$247
Home insurance
$137
Climate risks
Neighborhood: Vista Hills
Nearby schools
GreatSchools rating
- 7/10Ernest Stapleton Elementary SchoolGrades: K-5Distance: 1.9 mi
- 7/10Rio Rancho Middle SchoolGrades: 6-8Distance: 1.5 mi
- 7/10Rio Rancho High SchoolGrades: 9-12Distance: 1.5 mi
