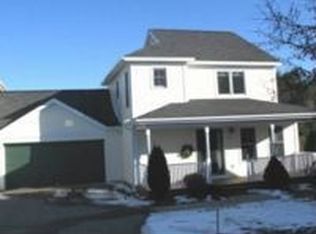Highly sought after 3 bedroom, 3 bath private end-unit with attached 2-car garage at The Commons at Williston Village. The main level, with natural cherry floors, features a galley kitchen with pantry and pass-thru and a large eating nook that overlooks woodlands. The open living and dining area, with cute gas stove is perfect for social gatherings. The main level also boasts a master suite with corner windows and en-suite bath. The upper level includes two additional bedrooms, both with natural cherry floors. The 2nd floor master suite includes an en-suite full bath with soaking tub. The sunny and spacious third bedroom enjoys a full guest bath across the hall. Convenient 2nd floor laundry. This home has a full roughed-in basement with drywall, ceiling, electrical and egress window in place. The 2-car garage includes overhead loft for additional storage. The large deck overlooks a wooded area, creating a feeling of seclusion and privacy. Relax on your front porch and gaze upon the peaceful common land. Take a stroll on your private sidewalks or enjoy the expansive trail system at Catamount Family Center. A few minutes to Williston Country Club, Adams Farm Market, Maple Tree Place shopping, grocery stores, movie theater and restaurants with easy access to I-89. Pets allowed. Association Dues includes maintenance of exterior of building including windows, roof, siding, driveway, deck.
This property is off market, which means it's not currently listed for sale or rent on Zillow. This may be different from what's available on other websites or public sources.
