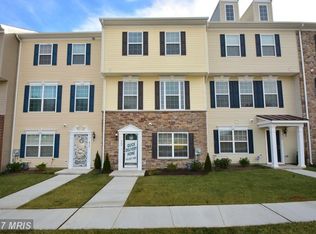Sold for $330,000
$330,000
460 Claiborne Rd, North East, MD 21901
3beds
2,160sqft
Townhouse
Built in 2016
-- sqft lot
$336,300 Zestimate®
$153/sqft
$2,678 Estimated rent
Home value
$336,300
$282,000 - $397,000
$2,678/mo
Zestimate® history
Loading...
Owner options
Explore your selling options
What's special
Welcome to Charlestown Crossing! This spacious 3bed 2.5ba END UNIT townhome offers three levels of spacious living. The front entrance basement offers a spare room and plenty of storage, as well as, interior access to the 2-car garage. The stairway leads you to the second floor. It's an open concept living space and eat-in kitchen combination with sliding glass doors to the balcony. This level also offers a powder room. The upper level hosts 3 bedrooms including a primary ensuite, laundry and guest bathroom. You will save on your electric bill, as this home has solar panels that are OWNED. This townhome will not disappoint. Schedule your tour today!
Zillow last checked: 8 hours ago
Listing updated: December 22, 2025 at 06:02pm
Listed by:
Ronnie Terrell 919-656-1218,
BHHS Fox & Roach-Chadds Ford
Bought with:
Lori Davis, MD5002692
Patterson-Schwartz-Newark
Source: Bright MLS,MLS#: MDCC2015046
Facts & features
Interior
Bedrooms & bathrooms
- Bedrooms: 3
- Bathrooms: 3
- Full bathrooms: 2
- 1/2 bathrooms: 1
Basement
- Area: 880
Heating
- Forced Air, Natural Gas
Cooling
- Central Air, Electric
Appliances
- Included: Microwave, Dishwasher, Disposal, Dryer, Refrigerator, Stainless Steel Appliance(s), Cooktop, Washer, Water Heater, Gas Water Heater
- Laundry: Upper Level
Features
- Ceiling Fan(s), Dining Area, Eat-in Kitchen, Kitchen Island, Kitchen - Table Space, Pantry, Primary Bath(s), Recessed Lighting, Bathroom - Stall Shower, Bathroom - Tub Shower, Upgraded Countertops, 9'+ Ceilings, Dry Wall
- Flooring: Hardwood, Carpet
- Doors: Storm Door(s), French Doors, Sliding Glass
- Windows: Screens
- Basement: Front Entrance
- Has fireplace: No
Interior area
- Total structure area: 2,680
- Total interior livable area: 2,160 sqft
- Finished area above ground: 1,800
- Finished area below ground: 360
Property
Parking
- Total spaces: 2
- Parking features: Garage Faces Rear, Garage Door Opener, Concrete, Attached, Driveway
- Attached garage spaces: 2
- Has uncovered spaces: Yes
Accessibility
- Accessibility features: None
Features
- Levels: Three
- Stories: 3
- Patio & porch: Porch, Deck
- Exterior features: Sidewalks, Street Lights
- Pool features: None
Details
- Additional structures: Above Grade, Below Grade
- Parcel number: 0805138391
- Zoning: R
- Special conditions: Standard
Construction
Type & style
- Home type: Townhouse
- Architectural style: Colonial
- Property subtype: Townhouse
Materials
- Brick, Vinyl Siding
- Foundation: Concrete Perimeter
- Roof: Shingle
Condition
- Excellent
- New construction: No
- Year built: 2016
Details
- Builder model: End of Group
Utilities & green energy
- Sewer: Public Sewer
- Water: Public
- Utilities for property: Cable Available, Electricity Available, Water Available, Sewer Available, Phone Available, Broadband
Green energy
- Energy generation: PV Solar Array(s) Owned
Community & neighborhood
Security
- Security features: Smoke Detector(s), Fire Sprinkler System
Location
- Region: North East
- Subdivision: Charlestown Crossing
HOA & financial
HOA
- Has HOA: Yes
- HOA fee: $70 monthly
- Services included: Common Area Maintenance
Other
Other facts
- Listing agreement: Exclusive Right To Sell
- Listing terms: Negotiable
- Ownership: Other
Price history
| Date | Event | Price |
|---|---|---|
| 12/23/2024 | Sold | $330,000$153/sqft |
Source: | ||
| 11/20/2024 | Pending sale | $330,000$153/sqft |
Source: | ||
| 11/14/2024 | Listed for sale | $330,000+22.7%$153/sqft |
Source: | ||
| 11/7/2021 | Listing removed | -- |
Source: Zillow Rental Network_1 Report a problem | ||
| 10/29/2021 | Listed for rent | $1,950$1/sqft |
Source: Zillow Rental Network_1 #MDCC2002092 Report a problem | ||
Public tax history
| Year | Property taxes | Tax assessment |
|---|---|---|
| 2025 | -- | $264,800 +3.4% |
| 2024 | $2,802 +2.6% | $256,000 +3.6% |
| 2023 | $2,730 -1.9% | $247,200 |
Find assessor info on the county website
Neighborhood: 21901
Nearby schools
GreatSchools rating
- 7/10Charlestown Elementary SchoolGrades: PK-5Distance: 1.4 mi
- 4/10Perryville Middle SchoolGrades: 6-8Distance: 5.1 mi
- 6/10Perryville High SchoolGrades: 9-12Distance: 4.7 mi
Schools provided by the listing agent
- High: Perryville
- District: Cecil County Public Schools
Source: Bright MLS. This data may not be complete. We recommend contacting the local school district to confirm school assignments for this home.
Get a cash offer in 3 minutes
Find out how much your home could sell for in as little as 3 minutes with a no-obligation cash offer.
Estimated market value$336,300
Get a cash offer in 3 minutes
Find out how much your home could sell for in as little as 3 minutes with a no-obligation cash offer.
Estimated market value
$336,300
