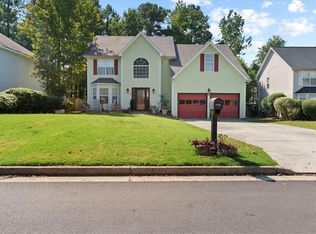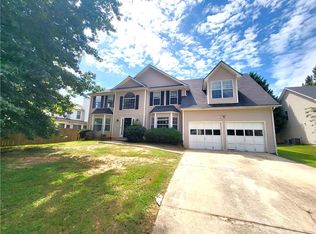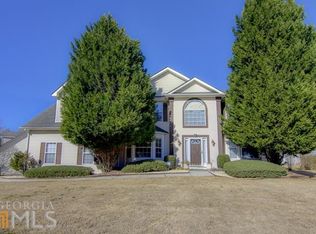Wonderful 2 Story 5/3 with Double Bay Windows Rests on Prime Corner Lot. Plenty of room to grow! Formal living room with bay window opens to formal dining. Open concept kitchen has granite counters, stainless appliances & bar. Sunken fireside family room has back staircase to upper level. Guest bedroom/office on main. Enormous Owners retreat with fireplace, vaulted ceiling, sitting area, built-in bookcase, walk-in closet & spa-like bath. 3 other generous bedrooms share a hall bath. Light filled four seasons room great for relaxing. Privacy fenced backyard. Move today!
This property is off market, which means it's not currently listed for sale or rent on Zillow. This may be different from what's available on other websites or public sources.


