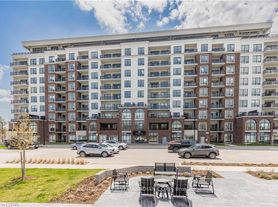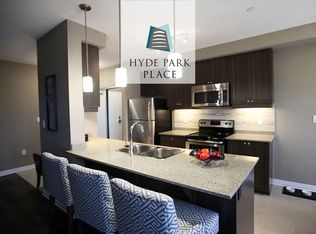Discover upscale living at NorthLink by TRICAR in this stunning 2-bedroom, 2-bathroom condo, ideally located off Sunningdale Road near the prestigious London Golf Club. This nearly 3-year-old, move-in ready suite features high ceilings, engineered hardwood flooring, and stylish pot lights throughout. The spacious living room includes a chic electric fireplace and opens to a dedicated dining area perfect for entertaining. The gourmet kitchen showcases sleek cabinetry, upgraded quartz countertops, an elegant backsplash, ceramic tile flooring in all wet areas, and a convenient walk-in pantry. In-suite laundry adds everyday convenience. Enjoy a sun-filled living space with floor-to-ceiling glass doors leading to a large private balcony overlooking scenic trails. This unit includes stainless steel appliances, window coverings, two underground parking spots, and a private storage locker. Residents of this premium building enjoy first-class amenities such as a fitness centre, golf simulator, pickleball courts, dining facilities, visitors parking, a residents lounge, sports court, guest suite, and secure controlled entry. Located close to Masonville Mall, University Hospital, and Western University, this condo offers the perfect blend of luxury and convenience. Condo fees include all utilities except personal hydro. Book your private showing today and step into luxury rental living at its finest.
Apartment for rent
C$2,600/mo
460 Callaway Rd #910, London, ON N6G 0M3
2beds
Price may not include required fees and charges.
Apartment
Available now
Air conditioner, central air
Ensuite laundry
2 Attached garage spaces parking
Natural gas, forced air, fireplace
What's special
High ceilingsEngineered hardwood flooringStylish pot lights throughoutChic electric fireplaceGourmet kitchenSleek cabinetryUpgraded quartz countertops
- 8 days |
- -- |
- -- |
Zillow last checked: 8 hours ago
Listing updated: January 11, 2026 at 08:45pm
Travel times
Facts & features
Interior
Bedrooms & bathrooms
- Bedrooms: 2
- Bathrooms: 2
- Full bathrooms: 2
Heating
- Natural Gas, Forced Air, Fireplace
Cooling
- Air Conditioner, Central Air
Appliances
- Included: Dryer, Range, Washer
- Laundry: Ensuite, In Unit, Laundry Closet
Features
- Guest Accommodations, Separate Heating Controls, Storage, Storage Area Lockers
- Has fireplace: Yes
Property
Parking
- Total spaces: 2
- Parking features: Attached
- Has attached garage: Yes
- Details: Contact manager
Features
- Exterior features: BBQs Allowed, Balcony, Bicycle storage, Bike Storage, Building Insurance included in rent, Building Maintenance included in rent, Canopy, Common Elements included in rent, Electric, Ensuite, Exercise Room, Exterior Maintenance included in rent, Garage Door Opener, Golf, Grounds Maintenance included in rent, Guest Accommodations, Guest Suites, Heating included in rent, Heating system: Forced Air, Heating: Gas, Landscape Lighting, Laundry Closet, Library, Lighting, Living Room, London, Lot Features: Golf, Library, Park, Rec./Commun.Centre, School, Media Room, Open Balcony, Park, Parking included in rent, Party Room/Meeting Room, Patio, Rec./Commun.Centre, Recreation Facility included in rent, Recreational Area, School, Security System, Separate Heating Controls, Snow Removal included in rent, Storage, Storage Area Lockers, Underground, Utilities included in rent, Year Round Living
Construction
Type & style
- Home type: Apartment
- Property subtype: Apartment
Community & HOA
Community
- Features: Gated
Location
- Region: London
Financial & listing details
- Lease term: Contact For Details
Price history
Price history is unavailable.
Neighborhood: Sunningdale
Nearby schools
GreatSchools rating
No schools nearby
We couldn't find any schools near this home.
There are 3 available units in this apartment building

