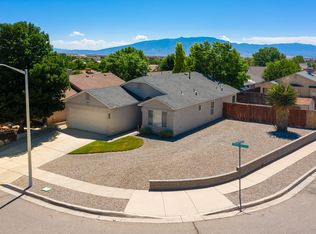Sold on 08/17/23
Price Unknown
460 Burton Meadows Dr NE, Rio Rancho, NM 87144
3beds
1,423sqft
Single Family Residence
Built in 2000
5,227.2 Square Feet Lot
$315,400 Zestimate®
$--/sqft
$1,969 Estimated rent
Home value
$315,400
$300,000 - $331,000
$1,969/mo
Zestimate® history
Loading...
Owner options
Explore your selling options
What's special
Maintained with love and ready to welcome you home, this popular DR Horton open floorplan, w/ generous primary suite separate from two secondary bedrooms, lives easily and comfortably. Several important updates were made in recent years incl: New Roof and Cooler 2019, Water Heater 2020, Bedroom Carpets 2019/2020. All appliances incl. the Washer/Dryer, and Freezer in Garage convey. The garage is finished and has great storage plus a workbench. The backyard is so peaceful w/ irrigated trees and beds but also xeriscaping to keep the maintenance to a minimum. Enjoy the covered patio, or the stars at night by the firepit. Did you know It's darker out here? Close to King Park, City Center, Sandoval Regional MC. King Blvd upgrade will improve access to amenities. You know it won't last long!
Zillow last checked: 8 hours ago
Listing updated: January 26, 2024 at 11:24am
Listed by:
Peace of the Planet Properties 505-269-4584,
Keller Williams Realty
Bought with:
Gaillour Group, 49199
Keller Williams Realty
Source: SWMLS,MLS#: 1037813
Facts & features
Interior
Bedrooms & bathrooms
- Bedrooms: 3
- Bathrooms: 2
- Full bathrooms: 2
Primary bedroom
- Level: Main
- Area: 182.19
- Dimensions: 13.25 x 13.75
Bedroom 2
- Level: Main
- Area: 126.54
- Dimensions: 10.33 x 12.25
Bedroom 3
- Level: Main
- Area: 126.54
- Dimensions: 10.33 x 12.25
Dining room
- Level: Main
- Area: 120.75
- Dimensions: 10.5 x 11.5
Kitchen
- Level: Main
- Area: 171.08
- Dimensions: 10.58 x 16.17
Living room
- Level: Main
- Area: 254.78
- Dimensions: 12.9 x 19.75
Heating
- Central, Forced Air, Natural Gas
Cooling
- Evaporative Cooling
Appliances
- Included: Dryer, Dishwasher, Free-Standing Gas Range, Microwave, Refrigerator, Washer
- Laundry: Electric Dryer Hookup
Features
- Ceiling Fan(s), Dual Sinks, High Ceilings, Main Level Primary, Pantry, Water Closet(s), Walk-In Closet(s)
- Flooring: Carpet, Laminate, Tile
- Windows: Thermal Windows
- Has basement: No
- Number of fireplaces: 1
- Fireplace features: Glass Doors, Gas Log
Interior area
- Total structure area: 1,423
- Total interior livable area: 1,423 sqft
Property
Parking
- Total spaces: 2
- Parking features: Attached, Garage, Garage Door Opener
- Attached garage spaces: 2
Features
- Levels: One
- Stories: 1
- Patio & porch: Covered, Patio
- Exterior features: Fence, Fire Pit
- Fencing: Back Yard
Lot
- Size: 5,227 sqft
Details
- Parcel number: 1009073460323
- Zoning description: R-1
Construction
Type & style
- Home type: SingleFamily
- Property subtype: Single Family Residence
Materials
- Frame, Stucco
- Roof: Shingle
Condition
- Resale
- New construction: No
- Year built: 2000
Details
- Builder name: Dr Horton
Utilities & green energy
- Sewer: Public Sewer
- Water: Public
- Utilities for property: Cable Available, Electricity Connected, Natural Gas Connected, Sewer Connected, Water Connected
Green energy
- Energy generation: None
Community & neighborhood
Location
- Region: Rio Rancho
HOA & financial
HOA
- Has HOA: Yes
- HOA fee: $564 monthly
- Services included: Common Areas, Maintenance Grounds, Road Maintenance
Other
Other facts
- Listing terms: Cash,Conventional,FHA,VA Loan
Price history
| Date | Event | Price |
|---|---|---|
| 8/17/2023 | Sold | -- |
Source: | ||
| 7/17/2023 | Pending sale | $289,000$203/sqft |
Source: | ||
| 7/14/2023 | Listed for sale | $289,000+74.6%$203/sqft |
Source: | ||
| 4/3/2019 | Sold | -- |
Source: | ||
| 3/1/2019 | Pending sale | $165,500$116/sqft |
Source: Red Rock Realty & Invest of NM #938265 | ||
Public tax history
| Year | Property taxes | Tax assessment |
|---|---|---|
| 2025 | $3,229 -1.6% | $94,523 +1.5% |
| 2024 | $3,283 +65.2% | $93,083 +63.5% |
| 2023 | $1,987 +2% | $56,941 +3% |
Find assessor info on the county website
Neighborhood: Northern Meadows
Nearby schools
GreatSchools rating
- 2/10Colinas Del Norte Elementary SchoolGrades: K-5Distance: 1.5 mi
- 7/10Rio Rancho Middle SchoolGrades: 6-8Distance: 4.7 mi
- 7/10V Sue Cleveland High SchoolGrades: 9-12Distance: 4.8 mi
Schools provided by the listing agent
- Elementary: Colinas Del Norte
- Middle: Rio Rancho Mid High
- High: V. Sue Cleveland
Source: SWMLS. This data may not be complete. We recommend contacting the local school district to confirm school assignments for this home.
Get a cash offer in 3 minutes
Find out how much your home could sell for in as little as 3 minutes with a no-obligation cash offer.
Estimated market value
$315,400
Get a cash offer in 3 minutes
Find out how much your home could sell for in as little as 3 minutes with a no-obligation cash offer.
Estimated market value
$315,400
