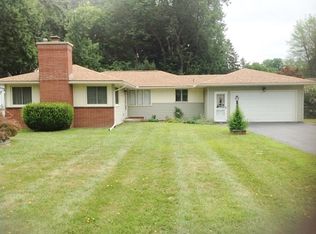WOW, THIS ONE IS A "10" AND SURE NOT TO LAST!! PRISTINE SQUEAKY CLEAN 3 BEDROOM, 1 BATH VINYL SIDED RANCH SITUATED ON A .28 ACRE WOODED LOT LOCATED AT THE DEAD END PART OF BUCKMAN ROAD*HIGHLIGHTS INCLUDE AN OPEN FLOOR PLAN LAYOUT WITH GLEAMING HARDWOOD FLOORS AND TILING THRUOUT, SPACIOUS LIVING ROOM, DINING RM AND AN AWESOME KITCHEN WITH LOADS OF OAK CABINETRY, SOLID SURFACE COUNTERS, BREAKFAST BAR, AN EAT-IN AREA AS WELL AS BEING FULLY APPLIANCED PLUS THE WASHER AND DRYER REMAIN TOO*THE UPDATED BATH FEATURES A SPA TUB, SKYLIGHT & CERAMIC TILING*3 GENEROUS SIZED BEDROOMS*30 YR. ROOF NEW IN '04, FURNACE '06 (JUST CLEANED AND CHECKED), CENTRAL AIR '09, UPDATED WINDOWS '06*ENJOY THE PRIVATE WOODED BACKYARD WITH A LARGE DECK FOR ENTERTAINING PLUS AN ATTACHED 2-CAR GARAGE & TRANSFERABLE LEAF FILTER/GUTTER PROTECTION WARRANTY INSTALLED 2017*MINUTES TO ALL AMENITIES TOO!
This property is off market, which means it's not currently listed for sale or rent on Zillow. This may be different from what's available on other websites or public sources.
