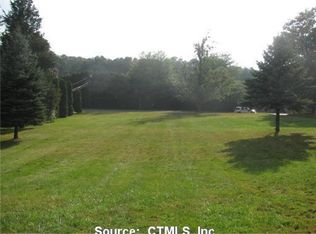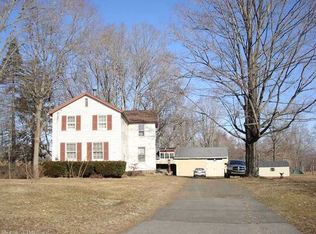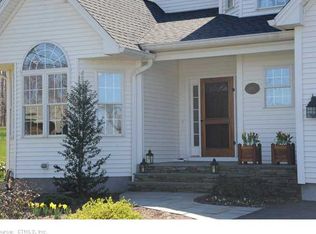Sold for $387,000 on 09/28/23
$387,000
460 Bow Lane, Middletown, CT 06457
3beds
1,700sqft
Single Family Residence
Built in 1978
2.6 Acres Lot
$445,700 Zestimate®
$228/sqft
$3,009 Estimated rent
Home value
$445,700
$423,000 - $468,000
$3,009/mo
Zestimate® history
Loading...
Owner options
Explore your selling options
What's special
Country living in the city can be yours with this 3 bedroom 1.5 bath colonial on 2.6 acres. Wide hardwood floors and coffered ceilings greet you in the family and dining room, along with a cozy gas fireplace. The enclosed sunroom is perfect for the artist, overlooking the partially wooded property. The wrap around deck has room for your hot tub, and the 200 Amp service is ready to handle it. A large space for your office or gym is located above the oversized 2-car garage. This secluded property minutes off of Route 9 is in a great central CT location for Middlesex Health, Wesleyan University, shopping, commuting, plus enjoying Middletown's fabulous downtown area & restaurants.
Zillow last checked: 8 hours ago
Listing updated: September 30, 2023 at 09:49am
Listed by:
Laurie J. Boske 860-685-0760,
Century 21 Clemens Group 860-563-0021
Bought with:
Stacey Wyeth, RES.0795877
Century 21 Shutters & Sails
Source: Smart MLS,MLS#: 170584604
Facts & features
Interior
Bedrooms & bathrooms
- Bedrooms: 3
- Bathrooms: 2
- Full bathrooms: 1
- 1/2 bathrooms: 1
Primary bedroom
- Features: Ceiling Fan(s)
- Level: Upper
- Area: 220 Square Feet
- Dimensions: 11 x 20
Bedroom
- Features: Engineered Wood Floor
- Level: Upper
- Area: 120 Square Feet
- Dimensions: 10 x 12
Bedroom
- Features: Vinyl Floor
- Level: Upper
- Area: 81 Square Feet
- Dimensions: 9 x 9
Bathroom
- Features: Tub w/Shower
- Level: Upper
Bathroom
- Features: Tile Floor
- Level: Lower
Dining room
- Features: Beamed Ceilings, Combination Liv/Din Rm, Dining Area, Gas Log Fireplace, Wide Board Floor
- Level: Main
- Area: 324 Square Feet
- Dimensions: 12 x 27
Family room
- Features: Beamed Ceilings, Ceiling Fan(s), Wide Board Floor
- Level: Main
- Area: 130 Square Feet
- Dimensions: 13 x 10
Kitchen
- Features: Granite Counters, Tile Floor
- Level: Main
- Area: 169 Square Feet
- Dimensions: 13 x 13
Other
- Level: Other
- Area: 345 Square Feet
- Dimensions: 15 x 23
Sun room
- Features: Ceiling Fan(s), French Doors
- Level: Main
- Area: 208 Square Feet
- Dimensions: 13 x 16
Heating
- Baseboard, Hot Water, Oil
Cooling
- Ceiling Fan(s), Window Unit(s)
Appliances
- Included: Gas Cooktop, Electric Range, Microwave, Dishwasher, Washer, Dryer, Water Heater
- Laundry: Lower Level
Features
- Wired for Data
- Windows: Thermopane Windows
- Basement: Full,Unfinished,Concrete
- Attic: Crawl Space
- Number of fireplaces: 1
Interior area
- Total structure area: 1,700
- Total interior livable area: 1,700 sqft
- Finished area above ground: 1,700
Property
Parking
- Total spaces: 2
- Parking features: Detached, Driveway, Paved, Private, Asphalt
- Garage spaces: 2
- Has uncovered spaces: Yes
Features
- Patio & porch: Deck, Enclosed
- Waterfront features: Brook, Pond
Lot
- Size: 2.60 Acres
- Features: Few Trees, Sloped
Details
- Parcel number: 1004604
- Zoning: R-30
Construction
Type & style
- Home type: SingleFamily
- Architectural style: Colonial
- Property subtype: Single Family Residence
Materials
- Clapboard, Wood Siding
- Foundation: Concrete Perimeter
- Roof: Asphalt
Condition
- New construction: No
- Year built: 1978
Utilities & green energy
- Sewer: Septic Tank
- Water: Well
Green energy
- Energy efficient items: Windows
Community & neighborhood
Community
- Community features: Near Public Transport
Location
- Region: Middletown
Price history
| Date | Event | Price |
|---|---|---|
| 9/28/2023 | Sold | $387,000+4.6%$228/sqft |
Source: | ||
| 9/18/2023 | Pending sale | $369,900$218/sqft |
Source: | ||
| 7/27/2023 | Listed for sale | $369,900+146.6%$218/sqft |
Source: | ||
| 3/31/1995 | Sold | $150,000$88/sqft |
Source: Public Record | ||
Public tax history
| Year | Property taxes | Tax assessment |
|---|---|---|
| 2025 | $7,994 +4.5% | $216,000 |
| 2024 | $7,649 +5.4% | $216,000 |
| 2023 | $7,260 +6.4% | $216,000 +30.6% |
Find assessor info on the county website
Neighborhood: 06457
Nearby schools
GreatSchools rating
- 2/10Bielefield SchoolGrades: PK-5Distance: 1 mi
- 4/10Beman Middle SchoolGrades: 7-8Distance: 1.6 mi
- 4/10Middletown High SchoolGrades: 9-12Distance: 3.7 mi
Schools provided by the listing agent
- Elementary: Bielefield
- High: Middletown
Source: Smart MLS. This data may not be complete. We recommend contacting the local school district to confirm school assignments for this home.

Get pre-qualified for a loan
At Zillow Home Loans, we can pre-qualify you in as little as 5 minutes with no impact to your credit score.An equal housing lender. NMLS #10287.
Sell for more on Zillow
Get a free Zillow Showcase℠ listing and you could sell for .
$445,700
2% more+ $8,914
With Zillow Showcase(estimated)
$454,614

