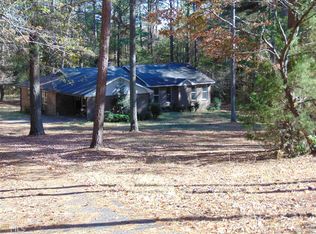BEAUTIFUL RANCH NESTLED ON 2+ ACRES. UPGRADED AND READY FOR A NEW OWNER. FOYER OPENS TO HUGE LIGHT AND AIRY FAMILY RM ENHANCED BY A STONE FPLACE & VIEW TO FORMAL DNG RM. THE GOURMET KITCHEN DISPLAYS WHITE CABINETS W/GRANITE, DBLE OVEN, COOKTOP, HWOODS AND LARGE BFAST RM. LAUNDRY RM OVERSIZED W SHELVES & LAUNDRY AND CABINETS. MSTR SUITE OFFERS DBL CLOSETS & VANITIES W/GRANTE TOPS. GUEST BEDRMS SHARE JAC-N-JIL BATH. PARTIAL BSMT STUBBED FOR BATH & POSSIBLE BDRMS. NEW CARPET, PAINT, HWOODS ARE A FEW OF THE UPGRADES. A MUST SEE!! PRICED TO SELL!!! 05/10/17
This property is off market, which means it's not currently listed for sale or rent on Zillow. This may be different from what's available on other websites or public sources.
