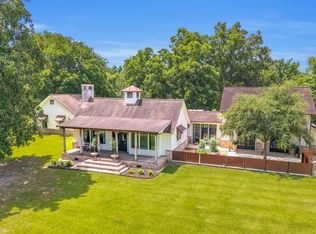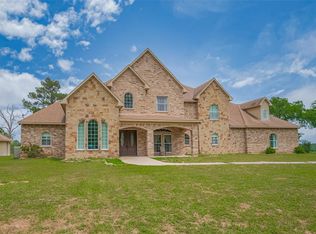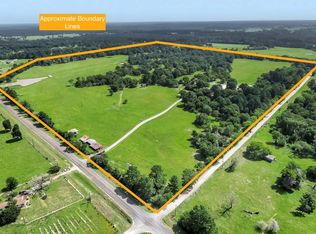Nestled on a private 123-acre estate, this property offers breathtaking panoramic views, 9,000 sq. ft. of luxurious living space, and 2,500 sq. ft. of covered outdoor areas. Designed for comfort and entertainment, it features a Creston system, surround sound, a new theater, and 6 fireplaces.
Meticulously crafted with Arkansas stone, reclaimed wood, and custom cabinetry, the home boasts wood floors, a tech-shield attic, high-efficiency HVAC, and a security system. The patio includes tongue-and-groove ceilings, stamped concrete, and travertine flooring.
Outdoor highlights include a saltwater pool, outdoor kitchen, upstairs patio, and a pipe-fenced arena. The 11,000 sq. ft. barn features eight stalls with rubber mats and drains, turnouts, tack room, automatic waterers, a sprinkler system, and an attached 1,800 sq. ft. guest house.
Blending luxury with ranch living, the estate also offers 78 acres of hayfields, hunting and a pond. More than a home—it's an unparalleled lifestyle.
For sale
Price cut: $550K (2/13)
$5,200,000
460 Bishop Rd, Huntsville, TX 77320
7beds
8,347sqft
Est.:
Farm
Built in 2013
123.1 Acres Lot
$-- Zestimate®
$623/sqft
$-- HOA
What's special
Saltwater poolOutdoor kitchenNew theaterCovered outdoor areasWood floorsLuxurious living spaceBreathtaking panoramic views
- 245 days |
- 1,305 |
- 75 |
Zillow last checked: 8 hours ago
Listing updated: February 13, 2026 at 03:05pm
Listed by:
Wendy Cline TREC #0561297 281-858-3451,
Wendy Cline Properties Group
Source: HAR,MLS#: 29501485
Tour with a local agent
Facts & features
Interior
Bedrooms & bathrooms
- Bedrooms: 7
- Bathrooms: 9
- Full bathrooms: 8
- 1/2 bathrooms: 1
Rooms
- Room types: Media Room, Quarters/Guest House, Utility Room
Primary bathroom
- Features: Full Secondary Bathroom Down, Half Bath, Primary Bath: Double Sinks, Primary Bath: Jetted Tub, Primary Bath: Separate Shower, Secondary Bath(s): Separate Shower, Secondary Bath(s): Soaking Tub
Kitchen
- Features: Breakfast Bar, Kitchen Island, Kitchen open to Family Room, Pantry, Pot Filler, Pots/Pans Drawers, Second Sink, Walk-in Pantry
Heating
- Butane
Cooling
- Attic Fan, Ceiling Fan(s), Electric
Appliances
- Included: Disposal, Ice Maker, Refrigerator, Double Oven, Electric Oven, Trash Compactor, Microwave, Gas Cooktop, Gas Range, Dishwasher
- Laundry: Electric Dryer Hookup, Gas Dryer Hookup, Washer Hookup
Features
- 2 Staircases, Balcony, Crown Molding, Dry Bar, Formal Entry/Foyer, High Ceilings, Wet Bar, Wired for Sound, En-Suite Bath, Primary Bed - 1st Floor, Walk-In Closet(s)
- Flooring: Tile, Wood
- Number of fireplaces: 6
- Fireplace features: Gas, Gas Log, Wood Burning
Interior area
- Total structure area: 8,347
- Total interior livable area: 8,347 sqft
Video & virtual tour
Property
Parking
- Total spaces: 4
- Parking features: Electric Gate, Driveway Gate, Attached, Garage, Garage Door Opener, Circular Driveway, Attached & Detached
- Attached garage spaces: 3
- Carport spaces: 1
- Covered spaces: 4
Features
- Stories: 2
- Has private pool: Yes
- Pool features: Gunite, Heated, Salt Water
- Fencing: Cross Fenced,Fenced
Lot
- Size: 123.1 Acres
- Features: Pasture, Cleared, Wooded, 50 or more Acres
- Topography: Level,Rolling
Details
- Additional structures: 2 or More Barns, Barn(s), Guest House, Stable(s)
- Parcel number: 18681
Construction
Type & style
- Home type: SingleFamily
- Architectural style: Traditional
- Property subtype: Farm
Materials
- Blown-In Insulation, Cement Board, Stone
- Foundation: Slab
Condition
- New construction: No
- Year built: 2013
Utilities & green energy
- Water: Well
Green energy
- Energy efficient items: Attic Vents, Thermostat
Community & HOA
Community
- Subdivision: Other
Location
- Region: Huntsville
Financial & listing details
- Price per square foot: $623/sqft
- Tax assessed value: $3,250,730
- Annual tax amount: $35,669
- Date on market: 6/16/2025
- Listing terms: Cash,Conventional,FHA,VA Loan
- Road surface type: Gravel
Estimated market value
Not available
Estimated sales range
Not available
$4,285/mo
Price history
Price history
| Date | Event | Price |
|---|---|---|
| 2/13/2026 | Price change | $5,200,000-9.6%$623/sqft |
Source: | ||
| 6/17/2025 | Price change | $5,750,000-4.2%$689/sqft |
Source: | ||
| 3/25/2025 | Listed for sale | $6,000,000+28.3%$719/sqft |
Source: | ||
| 6/24/2022 | Sold | -- |
Source: | ||
| 5/26/2022 | Pending sale | $4,675,000$560/sqft |
Source: | ||
Public tax history
Public tax history
| Year | Property taxes | Tax assessment |
|---|---|---|
| 2024 | $34,815 -7.6% | $3,250,730 -4.2% |
| 2023 | $37,666 +10% | $3,393,830 +29.2% |
| 2022 | $34,235 +3.5% | $2,627,690 +8.8% |
Find assessor info on the county website
BuyAbility℠ payment
Est. payment
$31,681/mo
Principal & interest
$25918
Property taxes
$5763
Climate risks
Neighborhood: 77320
Nearby schools
GreatSchools rating
- 2/10Samuel Houston Elementary SchoolGrades: K-4Distance: 13 mi
- 5/10Mance Park Middle SchoolGrades: 7-8Distance: 13.7 mi
- 3/10Huntsville High SchoolGrades: 9-12Distance: 13.9 mi
Schools provided by the listing agent
- Elementary: Samuel W Houston Elementary School
- Middle: Mance Park Middle School
- High: Huntsville High School
Source: HAR. This data may not be complete. We recommend contacting the local school district to confirm school assignments for this home.
- Loading
- Loading



