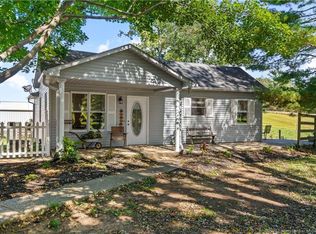THE BEST OF BOTH WORLDS. ONE MILE TO DOWNTOWN CORYDON. READY TO MOVE IN. CUSTOM BUILT 3 BED 3 BATH SOLID BRICK RANCH ON 2.32 ACRES WITH APPROX. 1986 SQ FT WITH ADDITIONAL 1666 SQ FT IN BASEMENT. TWO CAR ATTACHED GARAGE WITH ADDL GARAGE IN UNFINISHED BASEMENT. NEED SPACE FOR RV OR SHOP? 30 X 24 POLE BARN WITH ELECTRIC OPENERS AND CONCRETE FLOOR. 2 GARAGE DOORS AND SIDE ENTRY. LARGE KITCHEN WITH SCHMIDT SOLID HARDWOOD CABINETS. FULLY EQUIPPED KITCHEN. ANDERSON THERMOPANE WINDOWS WITH NEW SCREEN. ROOF NEW 2019, NEW FLOORING, PAINT AND BATHROOM FIXTURES THROUGHOUT. THE BACK SUNROOM PROVIDES TERRIFIC VIEWS, BEAUTIFUL SUNSETS AND ABUNDANT WILDLIFE. 13X13 CONCRETE PORCH WOULD PROVIDE AREA FOR ENCLOSED SCREENED IN PORCH OFF SUNROOM. CIRCULAR DRIVEWAY. UNDERGROUND UTILITIES. SPECTRUM CABLE AVAILABLE. BUYERS HOME WARRANTY. IF BUYER IS INTERESTED IN BACK 14.96 ACRES TO REAR AGENT TO WRITE IN CONTRACT TO PURCHASE THAT BUYER BE GIVEN FIRST RIGHT SHOULD THE SELLER DESIRES TO SELL ACREAGE. Surveyed off and selling 2.32 acres. Assessment and taxes on 20 acres with addl homeplace.
This property is off market, which means it's not currently listed for sale or rent on Zillow. This may be different from what's available on other websites or public sources.

