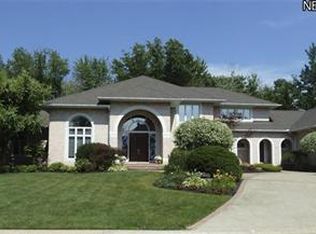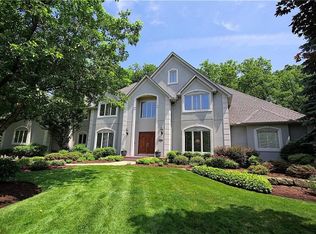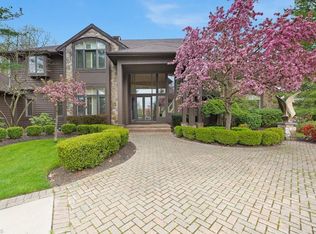Sold for $1,112,500 on 10/23/25
$1,112,500
460 Berwick Cir, Aurora, OH 44202
6beds
9,042sqft
Single Family Residence
Built in 2006
1.25 Acres Lot
$1,123,900 Zestimate®
$123/sqft
$6,793 Estimated rent
Home value
$1,123,900
$1.05M - $1.21M
$6,793/mo
Zestimate® history
Loading...
Owner options
Explore your selling options
What's special
Welcome to this exceptional property nestled in Barrington of Aurora, a true gem in the gated community complete with a Jack Nicklaus-designed golf course. This stunning custom home offers a rare opportunity to enjoy high-end living without the wait of new construction. Nestled on a sprawling 1.26-acre lot with a grand circular driveway and tranquil fountain, an inviting front porch immerse yourself in the grandeur of a perfect blend of Mediterranean charm and modern functionality home. Featuring a grand two-story foyer with travertine and marble floors, immaculate formal living and dining areas, and a light-filled family room with wall of windows, a wet bar and fireplace exudes sophistication. Expansive chef's kitchen is a culinary dream, boasting Viking appliances and a huge island. Study is conveniently tucked away with built-ins. A private first-floor master suite provides a relaxing retreat with sitting area, dual closets and a luxurious bath with 2-sided fireplace. Upstairs, find five generously sized bedrooms, including a unique in-law/teen suite with private stairs to the garage. Expansive finished lower level offers endless possibilities with rec. room, flex rooms and full bath with multi jetted steam bath; truly an entertainer's dream space. Outside, enjoy a private patio, a sprawling yard with possibility to add a future pool, and a convenient four-car garage. This house boasts impeccable quality, timeless design offering both privacy and prestige. It is more than a home; it's a lifestyle. Qualified buyers, call or message me to schedule your private showing!
Zillow last checked: 8 hours ago
Listing updated: October 24, 2025 at 10:15pm
Listing Provided by:
Swapna Mandava 440-821-8501 smandava@remax.net,
RE/MAX Traditions
Bought with:
Sebastian Neikirk, 2022002744
Cutler Real Estate
Source: MLS Now,MLS#: 5108449 Originating MLS: Akron Cleveland Association of REALTORS
Originating MLS: Akron Cleveland Association of REALTORS
Facts & features
Interior
Bedrooms & bathrooms
- Bedrooms: 6
- Bathrooms: 7
- Full bathrooms: 5
- 1/2 bathrooms: 2
- Main level bathrooms: 3
- Main level bedrooms: 1
Primary bedroom
- Level: First
- Dimensions: 35 x 21
Bedroom
- Level: Second
- Dimensions: 15 x 14
Bedroom
- Level: Second
- Dimensions: 13 x 12
Bedroom
- Level: Second
- Dimensions: 16 x 13
Primary bathroom
- Level: First
- Dimensions: 21 x 21
Other
- Level: Second
- Dimensions: 18 x 12
Bonus room
- Description: Bedroom 6
- Level: Second
- Dimensions: 13 x 14
Dining room
- Level: First
- Dimensions: 16 x 15
Entry foyer
- Level: First
- Dimensions: 17 x 11
Family room
- Level: First
- Dimensions: 33 x 27
Kitchen
- Level: First
- Dimensions: 37 x 27
Laundry
- Level: First
- Dimensions: 12 x 7
Library
- Level: First
- Dimensions: 15 x 14
Living room
- Level: First
- Dimensions: 17 x 14
Media room
- Level: Lower
- Dimensions: 21 x 20
Other
- Description: Possible Bedroom
- Level: Lower
- Dimensions: 13 x 13
Other
- Description: Flex Room
- Level: Lower
- Dimensions: 13 x 12
Other
- Description: Flex Room
- Level: Lower
- Dimensions: 13 x 11
Recreation
- Level: Lower
- Dimensions: 53 x 32
Heating
- Forced Air, Fireplace(s), Gas
Cooling
- Central Air, Ceiling Fan(s)
Appliances
- Laundry: Inside, Main Level, Laundry Room, Laundry Tub, Sink
Features
- Wet Bar, Built-in Features, Tray Ceiling(s), Ceiling Fan(s), Chandelier, Crown Molding, Central Vacuum, Double Vanity, Entrance Foyer, Granite Counters, High Ceilings, His and Hers Closets, In-Law Floorplan, Kitchen Island, Primary Downstairs, Multiple Closets, Open Floorplan, Recessed Lighting, Sound System, Storage, Sauna
- Windows: Blinds, Double Pane Windows, Drapes, Screens
- Basement: Full,Finished,Bath/Stubbed,Storage Space
- Number of fireplaces: 2
- Fireplace features: Double Sided, Family Room, Gas, Glass Doors, Gas Log, Gas Starter, Primary Bedroom
Interior area
- Total structure area: 9,042
- Total interior livable area: 9,042 sqft
- Finished area above ground: 5,435
- Finished area below ground: 3,607
Property
Parking
- Total spaces: 4
- Parking features: Additional Parking, Attached, Circular Driveway, Concrete, Direct Access, Electricity, Garage, Garage Door Opener, Gated, Inside Entrance, Kitchen Level, Lighted, Garage Faces Rear, Water Available
- Attached garage spaces: 4
Features
- Levels: Two
- Stories: 2
- Patio & porch: Front Porch, Patio, Terrace
- Exterior features: Garden, Lighting
- Has view: Yes
- View description: Neighborhood, Trees/Woods
Lot
- Size: 1.25 Acres
- Features: Corner Lot, Front Yard, Garden, Sprinklers In Rear, Sprinklers In Front, Landscaped, On Golf Course, Private, Few Trees, Wooded
Details
- Parcel number: 030160000156000
Construction
Type & style
- Home type: SingleFamily
- Architectural style: Colonial
- Property subtype: Single Family Residence
Materials
- Stucco
- Roof: Asphalt,Fiberglass
Condition
- Year built: 2006
Utilities & green energy
- Sewer: Public Sewer
- Water: Public
Community & neighborhood
Community
- Community features: Clubhouse, Golf, Street Lights, Tennis Court(s)
Location
- Region: Aurora
- Subdivision: Barrington Estates
HOA & financial
HOA
- Has HOA: Yes
- HOA fee: $650 quarterly
- Services included: Common Area Maintenance, Insurance, Reserve Fund, Security
- Association name: Barrington Estates - Coral Company
Other
Other facts
- Listing terms: Cash,Conventional
Price history
| Date | Event | Price |
|---|---|---|
| 10/23/2025 | Sold | $1,112,500-7.3%$123/sqft |
Source: | ||
| 9/22/2025 | Contingent | $1,199,500$133/sqft |
Source: | ||
| 8/25/2025 | Listed for sale | $1,199,500$133/sqft |
Source: | ||
| 7/1/2025 | Contingent | $1,199,500$133/sqft |
Source: | ||
| 6/20/2025 | Price change | $1,199,500-4%$133/sqft |
Source: | ||
Public tax history
| Year | Property taxes | Tax assessment |
|---|---|---|
| 2024 | $16,049 +3.2% | $368,830 +26.2% |
| 2023 | $15,549 +10.2% | $292,360 |
| 2022 | $14,111 -0.7% | $292,360 |
Find assessor info on the county website
Neighborhood: 44202
Nearby schools
GreatSchools rating
- NACraddock/Miller Elementary SchoolGrades: 1-2Distance: 1 mi
- 9/10Harmon Middle SchoolGrades: 6-8Distance: 1.5 mi
- 9/10Aurora High SchoolGrades: 9-12Distance: 1.3 mi
Schools provided by the listing agent
- District: Aurora CSD - 6701
Source: MLS Now. This data may not be complete. We recommend contacting the local school district to confirm school assignments for this home.
Get a cash offer in 3 minutes
Find out how much your home could sell for in as little as 3 minutes with a no-obligation cash offer.
Estimated market value
$1,123,900
Get a cash offer in 3 minutes
Find out how much your home could sell for in as little as 3 minutes with a no-obligation cash offer.
Estimated market value
$1,123,900


