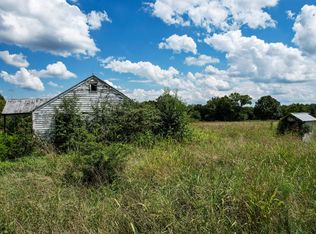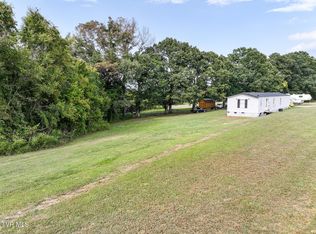460 Bernard Rd. Beautifully updated 4 bedroom 3 bathroom DW home with 16 X 20 addition on 2.46 of land near I-81. This home has been freshly painted throughout, brand new appliances, new light fixtures and ceiling fans, new carpet, brand new heat pump, and much more. Split bedroom floor plan with spacious living room, dining room just off the kitchen and laundry room. The master suite has walk in closet with huge corner garden tub, his & her vanity, and separate shower. Enjoy those summer cook outs from the big deck on the rear of the home. Large front and back yards plenty of room for the kids and their toys on the 2.46 acres and storage building included. The property is conveniently located just off I-81 between exit 30 and 36. Come take a look and bring an offer. Contact showing time to schedule a showing. Property Sold As Is.
This property is off market, which means it's not currently listed for sale or rent on Zillow. This may be different from what's available on other websites or public sources.

