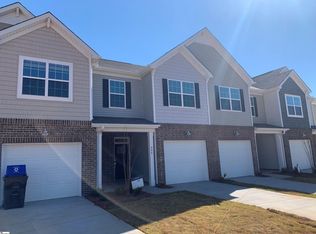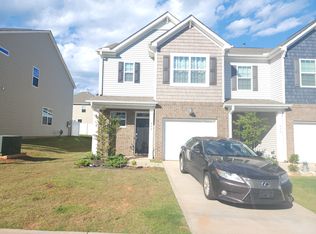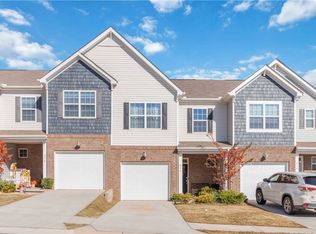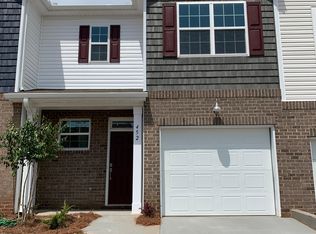Sold for $248,000
$248,000
460 Bee Cove Way, Pendleton, SC 29670
3beds
1,729sqft
Townhouse, Single Family Residence
Built in 2023
3,484.8 Square Feet Lot
$266,500 Zestimate®
$143/sqft
$1,907 Estimated rent
Home value
$266,500
Estimated sales range
Not available
$1,907/mo
Zestimate® history
Loading...
Owner options
Explore your selling options
What's special
Introducing 460 Bee Cove Way – your new home sweet home! Nestled in Pendleton, South Carolina, this modern townhome boasts three bedrooms, 2 1/2 bathrooms, and is just a year young. Ideal for investors or those seeking a personal sanctuary, its prime location near Clemson University and Tri County Technical College offers convenience and value. Enjoy community perks like a pool and worry-free exterior and lawn maintenance courtesy of the homeowners association. Recent professionally cleaned carpets enhance the fresh, inviting atmosphere. The first floor features a covered front porch and back patio, seamlessly blending indoor and outdoor living. Inside, an open floor plan encompasses the family room, living room, and breakfast nook. Upstairs, discover two secondary bedrooms alongside a spacious suite with a tray ceiling, private bathroom, and walk-in closet. Washer, dryer, and kitchen fridge are included for added convenience. Pendleton offers a vibrant downtown scene with shopping, dining, and outdoor adventures at Butch Kennedy Trailhead and Lake Hartwell. With Greenville, Clemson, and Anderson just an hour away, endless entertainment awaits!
Zillow last checked: 8 hours ago
Listing updated: October 09, 2024 at 07:13am
Listed by:
Jennifer Landry 561-271-5604,
Keller Williams Greenville Cen
Bought with:
AGENT NONMEMBER
NONMEMBER OFFICE
Source: WUMLS,MLS#: 20276004 Originating MLS: Western Upstate Association of Realtors
Originating MLS: Western Upstate Association of Realtors
Facts & features
Interior
Bedrooms & bathrooms
- Bedrooms: 3
- Bathrooms: 3
- Full bathrooms: 2
- 1/2 bathrooms: 1
Primary bedroom
- Level: Upper
- Dimensions: 17x12
Bedroom 2
- Level: Upper
- Dimensions: 14x10
Bedroom 3
- Level: Upper
- Dimensions: 12x11
Breakfast room nook
- Level: Main
- Dimensions: 11x10
Kitchen
- Level: Main
- Dimensions: 21x14
Living room
- Level: Main
- Dimensions: 21x14
Heating
- Central, Electric, Forced Air
Cooling
- Central Air, Electric, Forced Air
Appliances
- Included: Dryer, Dishwasher, Electric Water Heater, Gas Cooktop, Disposal, Gas Oven, Gas Range, Microwave, Refrigerator, Washer
- Laundry: Washer Hookup, Electric Dryer Hookup
Features
- Tray Ceiling(s), Ceiling Fan(s), Dual Sinks, High Ceilings, Bath in Primary Bedroom, Pull Down Attic Stairs, Quartz Counters, Smooth Ceilings, Shower Only, Solid Surface Counters, Cable TV, Upper Level Primary, Vaulted Ceiling(s), Walk-In Closet(s), Walk-In Shower, Breakfast Area
- Flooring: Carpet, Luxury Vinyl, Luxury VinylPlank
- Doors: Storm Door(s)
- Windows: Blinds, Insulated Windows, Storm Window(s), Tilt-In Windows, Vinyl
- Basement: None
Interior area
- Total structure area: 1,729
- Total interior livable area: 1,729 sqft
- Finished area above ground: 0
- Finished area below ground: 0
Property
Parking
- Total spaces: 1
- Parking features: Attached, Garage, Driveway, Garage Door Opener
- Attached garage spaces: 1
Accessibility
- Accessibility features: Low Threshold Shower
Features
- Levels: Two
- Stories: 2
- Patio & porch: Front Porch, Patio
- Exterior features: Porch, Patio, Storm Windows/Doors
- Pool features: Community
- Waterfront features: None
- Body of water: None
Lot
- Size: 3,484 sqft
- Features: Corner Lot, City Lot, Level, Subdivision
Details
- Parcel number: 0410504076000
Construction
Type & style
- Home type: Townhouse
- Architectural style: Cottage
- Property subtype: Townhouse, Single Family Residence
Materials
- Brick, Vinyl Siding
- Foundation: Slab
- Roof: Architectural,Shingle
Condition
- Year built: 2023
Details
- Builder name: Lennar
Utilities & green energy
- Sewer: Public Sewer
- Water: Public
- Utilities for property: Electricity Available, Natural Gas Available, Phone Available, Sewer Available, Water Available, Cable Available, Underground Utilities
Community & neighborhood
Security
- Security features: Security System Owned, Smoke Detector(s)
Community
- Community features: Pool, Sidewalks
Location
- Region: Pendleton
- Subdivision: The Falls At Meehan
HOA & financial
HOA
- Has HOA: Yes
- Services included: Common Areas, Insurance, Maintenance Grounds, Maintenance Structure, Pool(s), Street Lights
Other
Other facts
- Listing agreement: Exclusive Right To Sell
- Listing terms: USDA Loan
Price history
| Date | Event | Price |
|---|---|---|
| 7/31/2024 | Sold | $248,000+1.2%$143/sqft |
Source: | ||
| 6/23/2024 | Contingent | $245,000$142/sqft |
Source: | ||
| 6/23/2024 | Pending sale | $245,000$142/sqft |
Source: | ||
| 6/19/2024 | Listed for sale | $245,000$142/sqft |
Source: | ||
| 6/17/2024 | Pending sale | $245,000$142/sqft |
Source: | ||
Public tax history
| Year | Property taxes | Tax assessment |
|---|---|---|
| 2024 | -- | $9,400 +301.7% |
| 2023 | -- | $2,340 |
Find assessor info on the county website
Neighborhood: 29670
Nearby schools
GreatSchools rating
- 8/10Pendleton Elementary SchoolGrades: PK-6Distance: 1.4 mi
- 9/10Riverside Middle SchoolGrades: 7-8Distance: 1.7 mi
- 6/10Pendleton High SchoolGrades: 9-12Distance: 1.6 mi
Schools provided by the listing agent
- Elementary: Pendleton Elem
- Middle: Riverside Middl
- High: Pendleton High
Source: WUMLS. This data may not be complete. We recommend contacting the local school district to confirm school assignments for this home.
Get a cash offer in 3 minutes
Find out how much your home could sell for in as little as 3 minutes with a no-obligation cash offer.
Estimated market value$266,500
Get a cash offer in 3 minutes
Find out how much your home could sell for in as little as 3 minutes with a no-obligation cash offer.
Estimated market value
$266,500



