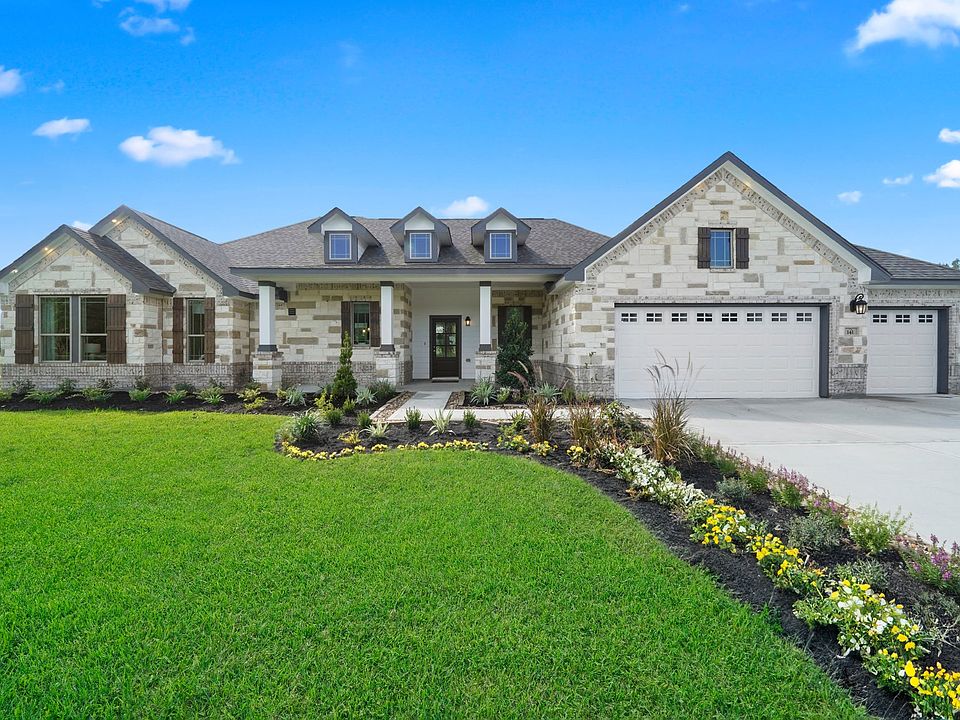Discover the stunning Carter ranch-style home in Barton Place, featuring a beautiful stone and three-sided brick exterior with a spacious covered patio—ideal for outdoor entertaining. This flexible four-bedroom, two-bathroom layout is designed to fit every lifestyle. Enjoy an open layout with granite countertops and luxury vinyl plank floors. The generous owner’s suite offers an extended walk-in closet.
This popular floor plan has been upgraded with $70,000 in premium features, making it move-in ready on a 1+ acre lot where you can build a shop, guest house, or garden.With a low 1.4% tax rate, this home is a fantastic opportunity. Schedule your showing today—this gem won’t last long!
New construction
$430,064
460 Barton Place Dr, Cleveland, TX 77327
4beds
1,963sqft
Single Family Residence
Built in 2025
1.05 Acres Lot
$424,400 Zestimate®
$219/sqft
$25/mo HOA
- 113 days |
- 54 |
- 8 |
Zillow last checked: 7 hours ago
Listing updated: October 26, 2025 at 02:18pm
Listed by:
Daniel Signorelli TREC #0419930 713-609-1986,
The Signorelli Company
Source: HAR,MLS#: 95119789
Travel times
Schedule tour
Open houses
Facts & features
Interior
Bedrooms & bathrooms
- Bedrooms: 4
- Bathrooms: 2
- Full bathrooms: 2
Rooms
- Room types: Family Room, Utility Room
Primary bathroom
- Features: Full Secondary Bathroom Down, Primary Bath: Double Sinks, Primary Bath: Separate Shower, Primary Bath: Soaking Tub, Secondary Bath(s): Tub/Shower Combo
Kitchen
- Features: Kitchen open to Family Room, Pantry
Heating
- Natural Gas
Cooling
- Attic Fan, Ceiling Fan(s), Gas
Appliances
- Included: Disposal, Gas Oven, Microwave, Gas Cooktop, Dishwasher
- Laundry: Electric Dryer Hookup, Gas Dryer Hookup, Washer Hookup
Features
- High Ceilings, Prewired for Alarm System, All Bedrooms Down, En-Suite Bath, Primary Bed - 1st Floor, Walk-In Closet(s)
- Flooring: Carpet, Vinyl
- Doors: Insulated Doors
Interior area
- Total structure area: 1,963
- Total interior livable area: 1,963 sqft
Property
Parking
- Total spaces: 3
- Parking features: Attached
- Attached garage spaces: 3
Features
- Stories: 1
- Patio & porch: Covered, Patio/Deck
- Fencing: None
Lot
- Size: 1.05 Acres
- Features: Back Yard, Subdivided, Wooded, 1 Up to 2 Acres
Details
- Parcel number: 002421000119000
Construction
Type & style
- Home type: SingleFamily
- Architectural style: Ranch,Traditional
- Property subtype: Single Family Residence
Materials
- Spray Foam Insulation, Structural Insulated Panels, Brick, Stone, Wood Siding
- Foundation: Slab
- Roof: Composition
Condition
- New construction: Yes
- Year built: 2025
Details
- Builder name: First America Homes
Utilities & green energy
- Sewer: Aerobic Septic
- Water: Public
Green energy
- Green verification: HERS Index Score
- Energy efficient items: Thermostat, Lighting, HVAC, Exposure/Shade, Other Energy Features
Community & HOA
Community
- Security: Prewired for Alarm System
- Subdivision: Barton Place
HOA
- Has HOA: Yes
- HOA fee: $300 annually
Location
- Region: Cleveland
Financial & listing details
- Price per square foot: $219/sqft
- Date on market: 7/8/2025
- Listing terms: Cash,Conventional,USDA Loan,VA Loan
- Ownership: Full Ownership
- Road surface type: Concrete
About the community
New Construction Homes in Tarkington, TX At Barton Place, First America Homes is proud to offer new construction homes in Tarkington, TX, designed for those who want more space and freedom. This acreage community features 1+ acre homesites, giving homeowners the opportunity to create their own outdoor retreat with room for a pool, garden or workshop. With quality craftsmanship, energy-efficient features and flexible floorplans, Barton Place is a great place to call home in Tarkington, TX. Acreage Homes with Personalized Options If you're searching for new homes in Tarkington, TX 77327, Barton Place offers the perfect blend of peaceful country living and modern convenience. Zoned to Tarkington ISD, families benefit from nearby schools while enjoying the privacy and space that acreage homes provide. Located just minutes from major highways, residents have easy access to shopping, dining and employment centers in Greater Houston. With quick move-in homes and personalized options available, Barton Place makes it simple to find the perfect home for your lifestyle. Why Choose Barton Place? As one of the few acreage communities near Houston, Barton Place provides the rare opportunity to enjoy country living while staying close to city conveniences. With 1+ acre homesites and new construction homes within Tarkington ISD, Barton Place is an ideal choice for those seeking space, value and lasting comfort. Whether you're a growing family or looking for a quiet retreat, Barton Place delivers the best of both worlds in Tarkington, TX.
Source: First America Homes

