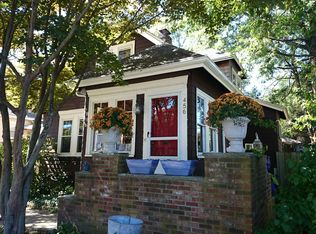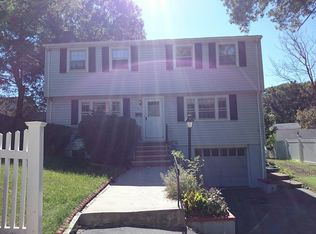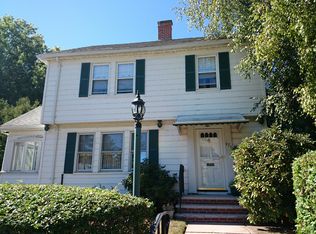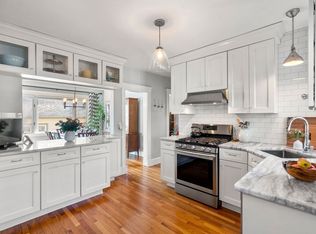Come see this charming and updated move-in-ready home, situated on a nicely landscaped corner lot! Ample, easy parking for 3 cars on private, dead end street. Warm and inviting farmer's porch perfect for relaxing. Bright open kitchen complete with SS appliances, granite counter tops, large island and breakfast bar. Enjoy the freshly painted, sun-filled living room with new gas fireplace, new light fixtures and ceiling fan. 2 bedrooms and a full bath on the first floor complete with ceiling fan and new window treatments. The second floor has 2 bedrooms and updated full bath with plenty of closet space. You will love the finished basement with custom built ins, home office, surround sound speakers and 2nd gas fireplace. Walk out slider to your private fenced in backyard with stone patio and Viking SS grill perfect for summer BBQ. Custom built sheds for outdoor storage. Mud room with storage in front foyer. Walking distance to MBTA rail, bus lines and VFW. First OH Sat. 4/28 12-2
This property is off market, which means it's not currently listed for sale or rent on Zillow. This may be different from what's available on other websites or public sources.



