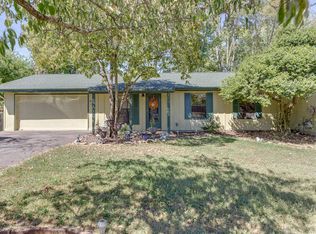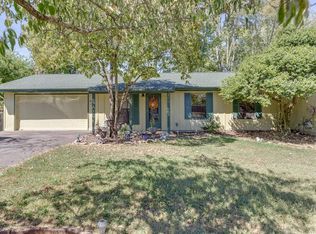Sold for $400,000
$400,000
460 Asbury Rd, Pigeon Forge, TN 37863
5beds
2,436sqft
Single Family Residence, Residential
Built in 1981
0.33 Acres Lot
$457,200 Zestimate®
$164/sqft
$4,501 Estimated rent
Home value
$457,200
$407,000 - $517,000
$4,501/mo
Zestimate® history
Loading...
Owner options
Explore your selling options
What's special
Fantastic opportunity to own a long term rental investment property in the heart of Pigeon Forge. This residential home is a duplex with a 3 bedroom 2 bathroom residence on one side, and a 2 bedroom 2 bathroom residence on the other. Both units have been consistently occupied over the last several years, as long term rentals in Pigeon Forge are always in high demand. This property could also be used as a full time residence with split living accommodations for those in need of an alternative family living arrangement with everyone under one roof, or it could be used as a residence on one side with the other side as a long term rental unit. Lot's of possibilities for this unique home, and all with an in town location with city services and easy roads to navigate. Please schedule your appointment to come and take a look today!
Zillow last checked: 8 hours ago
Listing updated: September 01, 2024 at 11:48pm
Listed by:
Jared Drager,
Prime Mountain Properties
Bought with:
NON MEMBER, 105
NON MEMBER FIRM
Source: GSMAR, GSMMLS,MLS#: 255687
Facts & features
Interior
Bedrooms & bathrooms
- Bedrooms: 5
- Bathrooms: 4
- Full bathrooms: 4
Heating
- Central, Electric
Cooling
- Central Air, Electric
Appliances
- Included: Dishwasher, Disposal, Electric Cooktop, Electric Range, Refrigerator
- Laundry: Electric Dryer Hookup, Washer Hookup
Features
- Cathedral Ceiling(s), Ceiling Fan(s), High Speed Internet
- Basement: None
- Has fireplace: No
Interior area
- Total structure area: 2,436
- Total interior livable area: 2,436 sqft
- Finished area above ground: 2,436
- Finished area below ground: 0
Property
Parking
- Total spaces: 2
- Parking features: Driveway, Garage Door Opener, Paved
- Attached garage spaces: 2
Features
- Levels: One
- Stories: 1
- Patio & porch: Deck
- Exterior features: Rain Gutters
- Fencing: Fenced
Lot
- Size: 0.33 Acres
- Dimensions: 154.4 x 94.3 x IRR
- Features: Level
Details
- Parcel number: 083AB02600000
- Zoning: R-1
Construction
Type & style
- Home type: SingleFamily
- Architectural style: Ranch
- Property subtype: Single Family Residence, Residential
Materials
- Frame, Wood Siding
- Foundation: Slab
- Roof: Composition
Condition
- Year built: 1981
Utilities & green energy
- Sewer: Public Sewer
- Water: Public
Community & neighborhood
Security
- Security features: Smoke Detector(s)
Location
- Region: Pigeon Forge
- Subdivision: River Bend Acres
Other
Other facts
- Listing terms: 1031 Exchange,Cash,Conventional,FHA,VA Loan
- Road surface type: Paved
Price history
| Date | Event | Price |
|---|---|---|
| 6/30/2023 | Sold | $400,000-10.9%$164/sqft |
Source: | ||
| 6/9/2023 | Pending sale | $449,000$184/sqft |
Source: | ||
| 3/27/2023 | Price change | $449,000-4.3%$184/sqft |
Source: | ||
| 2/8/2023 | Listed for sale | $469,000+59%$193/sqft |
Source: | ||
| 2/28/2020 | Sold | $295,000-6.2%$121/sqft |
Source: | ||
Public tax history
| Year | Property taxes | Tax assessment |
|---|---|---|
| 2024 | $1,800 | $109,400 |
| 2023 | $1,800 | $109,400 |
| 2022 | $1,800 | $109,400 |
Find assessor info on the county website
Neighborhood: 37863
Nearby schools
GreatSchools rating
- 2/10Pigeon Forge Primary SchoolGrades: PK-3Distance: 3.1 mi
- 4/10Pigeon Forge Middle SchoolGrades: 7-9Distance: 0.8 mi
- 6/10Pigeon Forge High SchoolGrades: 10-12Distance: 0.7 mi
Get pre-qualified for a loan
At Zillow Home Loans, we can pre-qualify you in as little as 5 minutes with no impact to your credit score.An equal housing lender. NMLS #10287.

