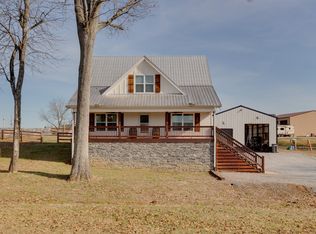Closed
$419,000
460 Armstrong Rd, Castalian Springs, TN 37031
3beds
2,110sqft
Single Family Residence, Residential
Built in 2018
1.01 Acres Lot
$417,200 Zestimate®
$199/sqft
$2,612 Estimated rent
Home value
$417,200
$396,000 - $438,000
$2,612/mo
Zestimate® history
Loading...
Owner options
Explore your selling options
What's special
Welcome to 460 Armstrong Dr in Castalian Springs! This well-kept home features an open floor plan with a beautiful kitchen, nice size pantry, and plenty of storage throughout. The spacious master bedroom offers a relaxing retreat, while the thoughtful layout makes everyday living easy. Outside, enjoy the yard and a 20x20 shop that’s barely been used perfect for projects, storage, or hobbies. Whether you’re looking for quiet country living or a place to host birthday parties and family gatherings, this home has it all.
Zillow last checked: 8 hours ago
Listing updated: February 28, 2026 at 06:36pm
Listing Provided by:
Abbi Slagle 615-913-6919,
William Wilson Homes
Bought with:
Abbi Slagle, 360806
William Wilson Homes
Source: RealTracs MLS as distributed by MLS GRID,MLS#: 2980273
Facts & features
Interior
Bedrooms & bathrooms
- Bedrooms: 3
- Bathrooms: 2
- Full bathrooms: 2
- Main level bedrooms: 3
Bedroom 1
- Features: Suite
- Level: Suite
- Area: 210 Square Feet
- Dimensions: 15x14
Bedroom 2
- Features: Walk-In Closet(s)
- Level: Walk-In Closet(s)
- Area: 143 Square Feet
- Dimensions: 13x11
Bedroom 3
- Features: Walk-In Closet(s)
- Level: Walk-In Closet(s)
- Area: 121 Square Feet
- Dimensions: 11x11
Primary bathroom
- Features: Double Vanity
- Level: Double Vanity
Dining room
- Features: Combination
- Level: Combination
- Area: 204 Square Feet
- Dimensions: 12x17
Kitchen
- Area: 204 Square Feet
- Dimensions: 12x17
Living room
- Area: 216 Square Feet
- Dimensions: 12x18
Recreation room
- Area: 322 Square Feet
- Dimensions: 23x14
Heating
- Central
Cooling
- Ceiling Fan(s), Central Air
Appliances
- Included: Gas Oven, Gas Range, Dishwasher, Disposal, Microwave, Refrigerator
Features
- Kitchen Island
- Flooring: Carpet, Tile, Vinyl
- Basement: Crawl Space
- Has fireplace: No
Interior area
- Total structure area: 2,110
- Total interior livable area: 2,110 sqft
- Finished area above ground: 2,110
Property
Features
- Levels: One
- Stories: 2
- Patio & porch: Patio, Porch
Lot
- Size: 1.01 Acres
Details
- Additional structures: Storage
- Parcel number: 029 02831 000
- Special conditions: Standard
Construction
Type & style
- Home type: SingleFamily
- Property subtype: Single Family Residence, Residential
Materials
- Brick
Condition
- New construction: No
- Year built: 2018
Utilities & green energy
- Sewer: Septic Tank
- Water: Public
- Utilities for property: Water Available
Community & neighborhood
Location
- Region: Castalian Springs
- Subdivision: David Gregory Plat
Price history
| Date | Event | Price |
|---|---|---|
| 2/25/2026 | Sold | $419,000-0.2%$199/sqft |
Source: | ||
| 9/28/2025 | Pending sale | $419,900$199/sqft |
Source: | ||
| 9/16/2025 | Price change | $419,900-2.3%$199/sqft |
Source: | ||
| 8/28/2025 | Listed for sale | $429,900-4.5%$204/sqft |
Source: | ||
| 7/18/2025 | Listing removed | $449,999$213/sqft |
Source: | ||
Public tax history
| Year | Property taxes | Tax assessment |
|---|---|---|
| 2024 | $1,660 | $83,500 |
| 2023 | $1,660 +2.6% | $83,500 |
| 2022 | $1,618 +6.7% | $83,500 +34.4% |
Find assessor info on the county website
Neighborhood: 37031
Nearby schools
GreatSchools rating
- 6/10Trousdale Co Elementary SchoolGrades: PK-5Distance: 6.9 mi
- 8/10Jim Satterfield Middle SchoolGrades: 6-8Distance: 5.8 mi
- 8/10Trousdale Co High SchoolGrades: 9-12Distance: 6 mi
Schools provided by the listing agent
- Elementary: Trousdale Co Elementary
- Middle: Jim Satterfield Middle School
- High: Trousdale Co High School
Source: RealTracs MLS as distributed by MLS GRID. This data may not be complete. We recommend contacting the local school district to confirm school assignments for this home.
Get a cash offer in 3 minutes
Find out how much your home could sell for in as little as 3 minutes with a no-obligation cash offer.
Estimated market value$417,200
Get a cash offer in 3 minutes
Find out how much your home could sell for in as little as 3 minutes with a no-obligation cash offer.
Estimated market value
$417,200
