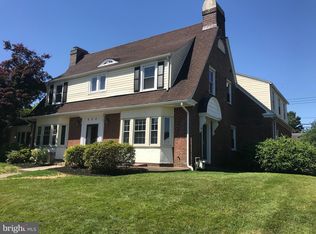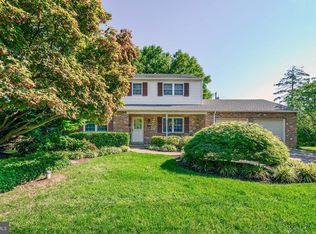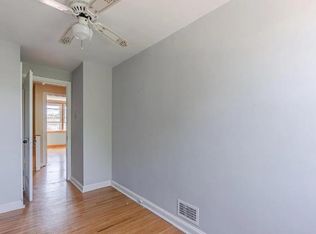This amazing Drexel Park stone colonial has it all! Loaded with charm, style, and smart upgrades. Italian tile entry with turned staircase and custom front door. Grand formal living room with stone fireplace and with a private patio and rear entrance. Formal dining room is large enough to entertain family and friends for holidays and special celebrations. New kitchen with Capital range and stainless appliances. You will love the fabulous Island dining space. Office with adjoining powder room on the main level. Five bedrooms upstairs - three with ensuite baths one replaced completely and two updated. A smaller bedroom has been fitted out as a walk-in closet. Fabulous master suite with beautiful expanded bath, including new vanities and fixtures, soaking tub and stall shower. Au pair suite has its own stairs leading to the kitchen. Laundry chutes connect to basement laundry. Finished basement with Italian tile floors and recessed lighting makes a great family room or workout space. Need storage? The floored attic has plenty of room, as well as a workroom. Double-strength Castle windows throughout. The house has been wired for sound, and features smart switches and a whole-house surge protector. Copper downspouts and gutter helmets. Exterior lighting. Fenced-in yard. And don't forget that this house includes a Generac generator - you won't worry about losing power again! Quick commute to University City, Center City and the Airport. A superb house for the discriminating buyer - see it today! 2020-06-09
This property is off market, which means it's not currently listed for sale or rent on Zillow. This may be different from what's available on other websites or public sources.


