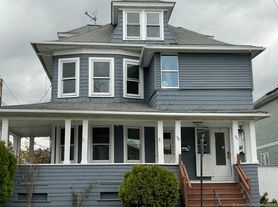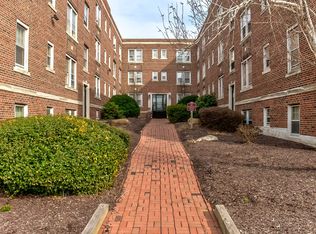Bright, 1300+ sq. ft. 2nd-floor apartment for rent featuring hardwood floors throughout and an additional study/play room. This space includes a spacious living room, formal dining room, kitchen with pantry, and two good-sized bedrooms. Enjoy a sunroom with French doors, a versatile room for an office/study/playroom, storage, and a basement washer/dryer. The apartment is centrally located near major highways, dining, shopping, and within walking distance of St. Vincent's Hospital.
Apartment for rent
$1,950/mo
Fees may apply
460 Anson St, Bridgeport, CT 06606
2beds
1,300sqft
Price may not include required fees and charges.
Multifamily
Available now
None
In unit laundry
1 Parking space parking
Natural gas, baseboard
What's special
Sunroom with french doorsFormal dining roomTwo good-sized bedroomsKitchen with pantry
- 2 days |
- -- |
- -- |
Zillow last checked: 8 hours ago
Listing updated: December 10, 2025 at 11:14am
Travel times
Facts & features
Interior
Bedrooms & bathrooms
- Bedrooms: 2
- Bathrooms: 1
- Full bathrooms: 1
Heating
- Natural Gas, Baseboard
Cooling
- Contact manager
Appliances
- Included: Dryer, Refrigerator, Washer
- Laundry: In Unit, Lower Level
Features
- Has basement: Yes
Interior area
- Total interior livable area: 1,300 sqft
Property
Parking
- Total spaces: 1
- Parking features: Contact manager
- Details: Contact manager
Features
- Stories: 1
- Exterior features: Contact manager
Details
- Parcel number: BRIDM59B2401L6
Construction
Type & style
- Home type: MultiFamily
- Architectural style: Colonial
- Property subtype: MultiFamily
Condition
- Year built: 1927
Community & HOA
Location
- Region: Bridgeport
Financial & listing details
- Lease term: 12 Months,Month To Month
Price history
| Date | Event | Price |
|---|---|---|
| 12/10/2025 | Listed for rent | $1,950$2/sqft |
Source: Smart MLS #24144351 | ||
| 11/30/2020 | Sold | $476,900+1.5%$367/sqft |
Source: | ||
| 10/2/2020 | Pending sale | $469,900$361/sqft |
Source: Re/Max Right Choice #170340382 | ||
| 9/24/2020 | Listed for sale | $469,900+100%$361/sqft |
Source: Re/Max Right Choice #170340382 | ||
| 8/31/2015 | Sold | $235,000$181/sqft |
Source: | ||
Neighborhood: Brooklawn/ St. Vincent's
Nearby schools
GreatSchools rating
- 2/10Read SchoolGrades: PK-8Distance: 0.3 mi
- 1/10Central High SchoolGrades: 9-12Distance: 1 mi
- 6/10Biotechnology Research And Zoological Studies High At The FaGrades: 9-12Distance: 1.7 mi

