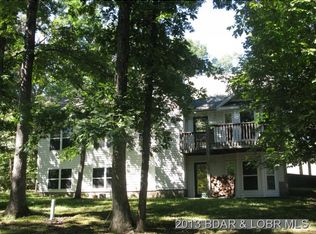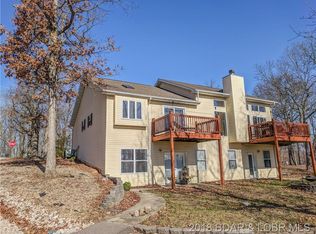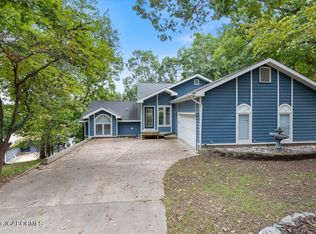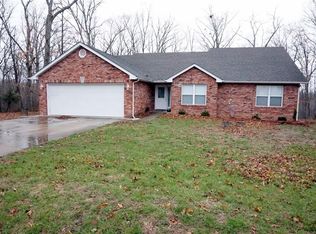STUNNING Four Seasons home on corner lot w/seasonal Lake view and plenty of additional parking for guests. Park-like setting, boat ramp near by, wooded grounds to provide shady comfort. Watch the color of the seasons change in your own backyard. Many new updates including: New roof, new decking, aerator motor, and paint through out. Open floor plan with main level living. Dramatic comfortable living room with cathedral ceilings makes you want to sit down and relax awhile. Walk-out lower level family room w/new carpet to your private back yard with deck and covered patio. Subtle touches make this house different from all the rest. Plus Four Seasons Amenities includes pools, tennis courts, walking paths and more. One Year Warranty Included
This property is off market, which means it's not currently listed for sale or rent on Zillow. This may be different from what's available on other websites or public sources.




