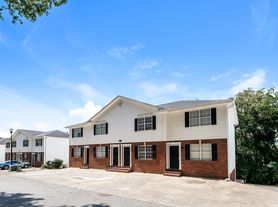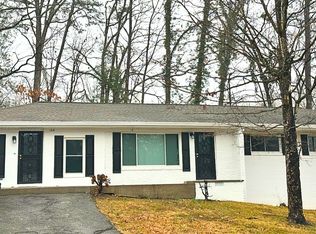This 1388 square foot single family home has 2 bedrooms and 1.0 bathrooms. This home is located at 460 8th St NW, Cleveland, TN 37311.
House for rent
$1,500/mo
460 8th St NW, Cleveland, TN 37311
2beds
1,388sqft
Price may not include required fees and charges.
Single family residence
Available now
No pets
Hookups laundry
What's special
- 29 days |
- -- |
- -- |
Travel times
Looking to buy when your lease ends?
Consider a first-time homebuyer savings account designed to grow your down payment with up to a 6% match & a competitive APY.
Facts & features
Interior
Bedrooms & bathrooms
- Bedrooms: 2
- Bathrooms: 1
- Full bathrooms: 1
Appliances
- Included: WD Hookup
- Laundry: Hookups
Features
- WD Hookup
Interior area
- Total interior livable area: 1,388 sqft
Property
Parking
- Details: Contact manager
Details
- Parcel number: 049LN01500000
Construction
Type & style
- Home type: SingleFamily
- Property subtype: Single Family Residence
Community & HOA
Location
- Region: Cleveland
Financial & listing details
- Lease term: 1 Year
Price history
| Date | Event | Price |
|---|---|---|
| 10/19/2025 | Listed for rent | $1,500+57.9%$1/sqft |
Source: Zillow Rentals | ||
| 10/3/2025 | Listing removed | $332,900$240/sqft |
Source: Greater Chattanooga Realtors #1519828 | ||
| 9/2/2025 | Listed for sale | $332,900$240/sqft |
Source: | ||
| 9/2/2025 | Listing removed | $332,900$240/sqft |
Source: | ||
| 6/20/2025 | Price change | $332,900-10%$240/sqft |
Source: Greater Chattanooga Realtors #1509590 | ||

