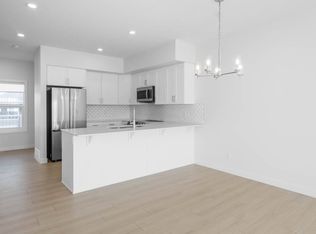- Keyless entry- Visitor parking- Outdoor parking- Convenience store- Fridge- Stove- Washer in suite- Dishwasher available- Ensuite bathroom- Walk-in closets- Dryer in suite- Cable ready- Shared yard- Microwave- Central air conditioning- Window coverings- Public transit- Shopping nearby- Parks nearby- Schools nearby- Internet ready- No Smoking allowed- LVP Flooring throughout- Shared backyard3 Bedroom Upper Suite3 Bedroom Upper Suite1, 2 and 3 bedroom units are available in this newly constructed community. Located in the up-and-coming Maple Crest community in Edmonton, this suite is perfect for a family, student or anyone looking for a beautiful place to call home. Modern finishes and fixtures, stainless steel appliances, and a bright spacious living area make these suites feel like home. HWI Click - Tenant Insurance: By joining the Avana Family, you can receive discounts on your tenant insurance with HWI Click. Contact your property manager for more information.Come home to nature in our new Maple Crest community. Located near beautiful walking paths and abundant greenspace, Maple Crest offers a natural landscape for people of all ages. These newly constructed townhomes are close to major shopping centres and a brand new recreational facility. Additionally, Maple Crest has multiple parks, walking paths, and easy access via transit to anywhere in the city. Find anything you need in the nearby shops and restaurants located in the Urban Centre. You can access all of Edmonton, including the airport, conveniently located within 25 kilometres.
Townhouse for rent
C$1,999/mo
460 37th Ave NW, Edmonton, AB T6T 2N3
3beds
1,298sqft
Price is base rent and doesn't include required fees.
Townhouse
Available now
Dogs OK
Central air
In unit laundry
-- Parking
-- Heating
What's special
Ensuite bathroomWalk-in closetsWasher in suiteDryer in suiteShared yardCentral air conditioningWindow coverings
- 135 days
- on Zillow |
- -- |
- -- |
Travel times
Facts & features
Interior
Bedrooms & bathrooms
- Bedrooms: 3
- Bathrooms: 3
- Full bathrooms: 2
- 1/2 bathrooms: 1
Cooling
- Central Air
Appliances
- Included: Dryer, Washer
- Laundry: In Unit
Interior area
- Total interior livable area: 1,298 sqft
Property
Parking
- Details: Contact manager
Features
- Stories: 2
Construction
Type & style
- Home type: Townhouse
- Property subtype: Townhouse
Condition
- Year built: 2021
Building
Management
- Pets allowed: Yes
Community & HOA
Location
- Region: Edmonton
Financial & listing details
- Lease term: Contact For Details
Price history
| Date | Event | Price |
|---|---|---|
| 12/13/2024 | Listed for rent | C$1,999C$2/sqft |
Source: Zillow Rentals | ||
| 12/10/2024 | Listing removed | C$1,999C$2/sqft |
Source: Zillow Rentals | ||
| 10/2/2024 | Listed for rent | C$1,999C$2/sqft |
Source: Zillow Rentals | ||
| 9/18/2024 | Listing removed | C$1,999+9.2%C$2/sqft |
Source: Zillow Rentals | ||
| 8/16/2024 | Price change | C$1,830+60%C$1/sqft |
Source: Zillow Rentals | ||
![[object Object]](https://photos.zillowstatic.com/fp/3c1580cd8238e4c8c9b55deb022bc6d1-p_i.jpg)
