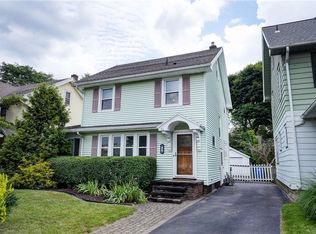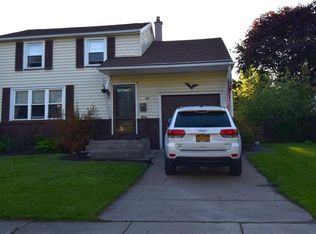Closed
$256,500
46 Yarmouth Rd, Rochester, NY 14610
3beds
1,475sqft
Single Family Residence
Built in 1925
6,403.32 Square Feet Lot
$292,500 Zestimate®
$174/sqft
$2,076 Estimated rent
Home value
$292,500
$275,000 - $313,000
$2,076/mo
Zestimate® history
Loading...
Owner options
Explore your selling options
What's special
Here is Your Opportunity to Buy and Make Your New Home in the Popular North Winton Neighborhood! This 3 Bedroom Easy-Care Vinyl Sided Colonial Style Home Has Been Lovingly Maintained by Long Term Owners. Enter Into the Large Living Room Open to the Formal Dining Area. A Fully Applianced Eat-in Kitchen, Washer and Dryer Also Included. A Bonus Room off the Kitchen that can be Easily Converted Back to a 1 Car Attached Garage if you like. 3 Extra Large Bedrooms All with Ample Closets, A Full Bath with Tub/Shower Combination. HARDWOOD Floors Under the Carpeting! Well Maintained Mechanics Include a Carrier High Efficiency Furnace, CENTRAL AIR, Electric on Circuit Breakers, Thermopane Windows and Tear-off Roof. Outside Enjoy Nights on the Open Front Porch Lined with Hydrangeas or in the Private Backyard with Brick Patio. Sidewalks Lead You to All the North Winton Neighborhood Amenities, Literally Steps to All Eastside Activities!
Zillow last checked: 8 hours ago
Listing updated: May 04, 2024 at 08:11am
Listed by:
Mark H. Mackey 585-218-6816,
RE/MAX Realty Group,
Roy Tompkins 585-218-6803,
RE/MAX Realty Group
Bought with:
Kelzi Sobolewski, 10301222145
Revolution Real Estate
Source: NYSAMLSs,MLS#: R1528335 Originating MLS: Rochester
Originating MLS: Rochester
Facts & features
Interior
Bedrooms & bathrooms
- Bedrooms: 3
- Bathrooms: 1
- Full bathrooms: 1
Heating
- Gas, Forced Air
Cooling
- Central Air
Appliances
- Included: Dryer, Dishwasher, Exhaust Fan, Electric Oven, Electric Range, Gas Water Heater, Refrigerator, Range Hood, Washer
Features
- Ceiling Fan(s), Separate/Formal Dining Room, Eat-in Kitchen, Window Treatments, Programmable Thermostat
- Flooring: Carpet, Hardwood, Varies, Vinyl
- Windows: Drapes, Thermal Windows
- Basement: Full
- Has fireplace: No
Interior area
- Total structure area: 1,475
- Total interior livable area: 1,475 sqft
Property
Parking
- Parking features: Attached, Garage, No Garage
- Has attached garage: Yes
Features
- Levels: Two
- Stories: 2
- Patio & porch: Open, Patio, Porch
- Exterior features: Blacktop Driveway, Patio
Lot
- Size: 6,403 sqft
- Dimensions: 60 x 106
- Features: Cul-De-Sac, Near Public Transit, Residential Lot
Details
- Parcel number: 26140012250000010100000000
- Special conditions: Standard
Construction
Type & style
- Home type: SingleFamily
- Architectural style: Colonial
- Property subtype: Single Family Residence
Materials
- Vinyl Siding, Copper Plumbing
- Foundation: Block
- Roof: Asphalt
Condition
- Resale
- Year built: 1925
Utilities & green energy
- Electric: Circuit Breakers
- Sewer: Connected
- Water: Connected, Public
- Utilities for property: Cable Available, Sewer Connected, Water Connected
Community & neighborhood
Location
- Region: Rochester
- Subdivision: Mun Subn 14 47
Other
Other facts
- Listing terms: Cash,Conventional,FHA
Price history
| Date | Event | Price |
|---|---|---|
| 5/3/2024 | Sold | $256,500+42.6%$174/sqft |
Source: | ||
| 4/1/2024 | Pending sale | $179,900$122/sqft |
Source: | ||
| 3/26/2024 | Listed for sale | $179,900+124.9%$122/sqft |
Source: | ||
| 8/28/2000 | Sold | $80,000$54/sqft |
Source: Public Record Report a problem | ||
Public tax history
| Year | Property taxes | Tax assessment |
|---|---|---|
| 2024 | -- | $248,800 +70.4% |
| 2023 | -- | $146,000 |
| 2022 | -- | $146,000 |
Find assessor info on the county website
Neighborhood: Browncroft
Nearby schools
GreatSchools rating
- 4/10School 46 Charles CarrollGrades: PK-6Distance: 0.6 mi
- 3/10East Lower SchoolGrades: 6-8Distance: 1.1 mi
- 2/10East High SchoolGrades: 9-12Distance: 1.1 mi
Schools provided by the listing agent
- District: Rochester
Source: NYSAMLSs. This data may not be complete. We recommend contacting the local school district to confirm school assignments for this home.

