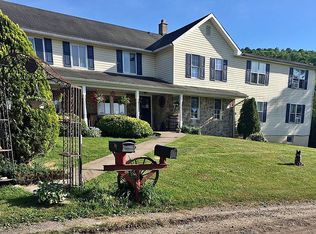Meticulously maintained 3 bedroom ranch with modern kitchen & bath. Partially open floor plan with large living rm and open kitchen/dining room. Decks off rear of property feature hot tub, dining area and views of the peaceful wooded area. Storage under decks,. Custom storage shed,. Lower level workshop, garage, laundry area and semi finished area for recreation/family room. Propane heat & hot water, Central AC, self start Castle Pellet Stove with thermostat, Nature abounds with birds, deer and more, Raised bed garden, beautifully landscaped this one has it all !
This property is off market, which means it's not currently listed for sale or rent on Zillow. This may be different from what's available on other websites or public sources.
