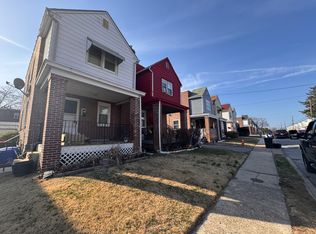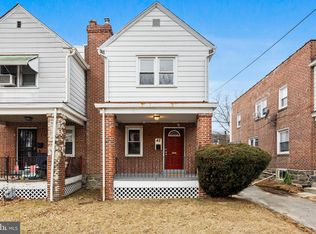Sold for $175,000
$175,000
46 Worrell St, Chester, PA 19013
3beds
1,464sqft
Single Family Residence
Built in 1922
1,742 Square Feet Lot
$197,900 Zestimate®
$120/sqft
$1,513 Estimated rent
Home value
$197,900
$180,000 - $216,000
$1,513/mo
Zestimate® history
Loading...
Owner options
Explore your selling options
What's special
Discover this lovely semi-detached home, situated on a charming block with the added convenience of shared driveway parking. As you approach, you'll be greeted by a welcoming front porch that sets the tone. Natural light fills the spacious living room, creating an inviting atmosphere. The adjacent formal dining room features a coat closet and leads you into the updated kitchen, boasting new appliances, a continuous-grate, gas range, microwave, lots of windows and ample cabinet space. Beyond the kitchen is access to the sizable backyard, complete with a wooden privacy fence, providing a perfect outdoor retreat with room for two cars. Additionally, there's convenient access to the semi-finished basement, featuring media cabinets and useful storage space. On the second level, you’ll find three bright and sunny bedrooms, each with generous closet space. A well-appointed hall bathroom features a soothing soaking tub and a vanity with an ample linen closet conveniently located close by. Situated near major highways, public transportation, and shopping centers. A short commute to the Philadelphia Airport, downtown Philadelphia or Wilmington DE. Minutes to Widener University and Subaru Park.
Zillow last checked: 8 hours ago
Listing updated: December 23, 2023 at 06:43am
Listed by:
Cherryblossom Barrett 267-974-1223,
Compass RE,
Listing Team: Cherryblossom Barrett Team
Bought with:
Kaula Edwards, RS343186
HomeSmart Realty Advisors
Source: Bright MLS,MLS#: PADE2057046
Facts & features
Interior
Bedrooms & bathrooms
- Bedrooms: 3
- Bathrooms: 1
- Full bathrooms: 1
Basement
- Area: 232
Heating
- Radiator, Natural Gas
Cooling
- None
Appliances
- Included: Microwave, Oven/Range - Gas, Refrigerator, Water Heater, Gas Water Heater
- Laundry: In Basement, Hookup, Washer/Dryer Hookups Only
Features
- Ceiling Fan(s), Floor Plan - Traditional, Formal/Separate Dining Room, Kitchen - Galley, Bathroom - Tub Shower, High Ceilings, Plaster Walls
- Flooring: Ceramic Tile, Luxury Vinyl
- Doors: Double Entry
- Windows: Insulated Windows, Replacement, Screens
- Basement: Combination,Partially Finished,Shelving
- Has fireplace: No
Interior area
- Total structure area: 1,464
- Total interior livable area: 1,464 sqft
- Finished area above ground: 1,232
- Finished area below ground: 232
Property
Parking
- Total spaces: 2
- Parking features: Driveway, Shared Driveway, Other
- Uncovered spaces: 2
Accessibility
- Accessibility features: 2+ Access Exits, Accessible Entrance
Features
- Levels: Two
- Stories: 2
- Patio & porch: Porch
- Exterior features: Lighting, Flood Lights, Sidewalks, Street Lights
- Pool features: None
- Fencing: Privacy,Wood
- Has view: Yes
- View description: Street
Lot
- Size: 1,742 sqft
- Dimensions: 25.00 x 85.00
- Features: Front Yard, Private, Rear Yard, Suburban
Details
- Additional structures: Above Grade, Below Grade
- Parcel number: 49010308500
- Zoning: RESIDENTIAL
- Special conditions: Standard
Construction
Type & style
- Home type: SingleFamily
- Architectural style: Traditional
- Property subtype: Single Family Residence
- Attached to another structure: Yes
Materials
- Brick, Vinyl Siding
- Foundation: Stone
Condition
- New construction: No
- Year built: 1922
Utilities & green energy
- Sewer: Public Sewer
- Water: Public
Community & neighborhood
Security
- Security features: Main Entrance Lock, Smoke Detector(s)
Location
- Region: Chester
- Subdivision: Chester City
- Municipality: CITY OF CHESTER
Other
Other facts
- Listing agreement: Exclusive Agency
- Ownership: Fee Simple
Price history
| Date | Event | Price |
|---|---|---|
| 12/22/2023 | Sold | $175,000$120/sqft |
Source: | ||
| 11/29/2023 | Pending sale | $175,000$120/sqft |
Source: | ||
| 11/13/2023 | Contingent | $175,000$120/sqft |
Source: | ||
| 11/8/2023 | Listed for sale | $175,000+632.2%$120/sqft |
Source: | ||
| 6/4/2014 | Sold | $23,900+1094.4%$16/sqft |
Source: Public Record Report a problem | ||
Public tax history
| Year | Property taxes | Tax assessment |
|---|---|---|
| 2025 | $3,012 +97.6% | $107,625 +92.5% |
| 2024 | $1,525 -2.7% | $55,920 |
| 2023 | $1,567 | $55,920 |
Find assessor info on the county website
Neighborhood: 19013
Nearby schools
GreatSchools rating
- 3/10EDGMONT SCHOLARS ACADEMYGrades: K-8Distance: 0.7 mi
- 2/10Chester High School - Main CampusGrades: 9-12Distance: 1.1 mi
Schools provided by the listing agent
- District: Chester-upland
Source: Bright MLS. This data may not be complete. We recommend contacting the local school district to confirm school assignments for this home.
Get pre-qualified for a loan
At Zillow Home Loans, we can pre-qualify you in as little as 5 minutes with no impact to your credit score.An equal housing lender. NMLS #10287.

