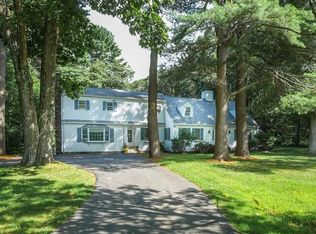Located on 2.65 acres in the heart of one of Wayland's most beloved neighborhoods, this stunning home offers open floor plan with countless updates. Main floor has over 2300 square feet of living space, including gourmet eat-in kitchen with cherry cabinets, granite counters, stainless appliances, gas range, pantry, wet bar, and fireplace. Living room large enough to serve as 2 or 3 living areas, boasts stone fireplace with custom wood mantle, built-ins, huge bow windows, chair rail and wainscoting. Family room with abundant windows and vaulted ceiling. Bedrooms have ensuite baths renovated in 2016. New master bath offers walk-in closet with custom built-ins, double white quartz vanity, oversized marble tiled shower, and tons of built in cabinetry. Additional updates include but not limited to 2017 roof, 2012 addition of gas heat and new HVAC, fencing, granite entry steps and light posts. Bonus 405 sq ft of 2nd floor space, great office option. 3-bedroom septic with Title V.
This property is off market, which means it's not currently listed for sale or rent on Zillow. This may be different from what's available on other websites or public sources.
