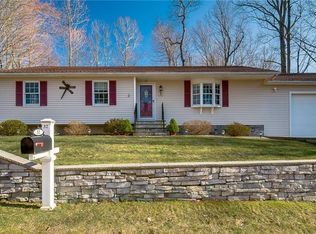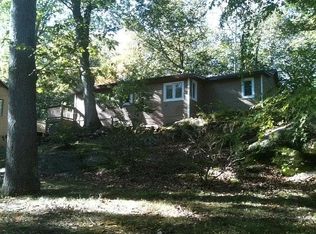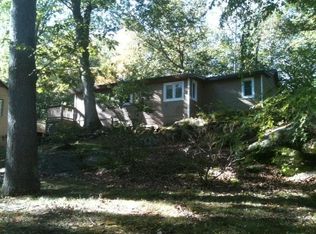Sold for $389,900
$389,900
46 Woodland Road, Guilford, CT 06437
3beds
1,854sqft
Single Family Residence
Built in 1960
0.38 Acres Lot
$491,300 Zestimate®
$210/sqft
$4,067 Estimated rent
Home value
$491,300
$462,000 - $526,000
$4,067/mo
Zestimate® history
Loading...
Owner options
Explore your selling options
What's special
Don't miss this classic cape cod style home with 3 bedrooms, a family room, and 2 full bathrooms. This recently renovated home occupies a large corner lot in a lakeside community just over 4 miles from the historic Guilford green, beach, and marinas. The second-floor main bedroom is a recent addition along with a full bath. Other recent updates include the kitchen appliances, new quarts counters, and refinished hardwood floors. The back door opens to a private patio, and a lovely back yard, filled with mature flowering trees, plants, and shrubs. A stone walk leads to the large 2 car detached garage. The lake is a five-minute walk away, where you can enjoy summertime sunbathing, swimming, or cooking out at the community’s beach. The HOA fee is optional and is currently $150 per year. Members have the use of the beach and lake year round and access to the club house during the season.
Zillow last checked: 8 hours ago
Listing updated: July 09, 2024 at 08:17pm
Listed by:
Jonathan Wallace 203-605-5801,
Compass Connecticut, LLC
Bought with:
Felicia Davidson, RES.0820590
Berkshire Hathaway NE Prop.
Source: Smart MLS,MLS#: 170544931
Facts & features
Interior
Bedrooms & bathrooms
- Bedrooms: 3
- Bathrooms: 2
- Full bathrooms: 2
Primary bedroom
- Features: Full Bath, Skylight
- Level: Upper
- Area: 297 Square Feet
- Dimensions: 11 x 27
Bedroom
- Level: Main
- Area: 190 Square Feet
- Dimensions: 10 x 19
Bedroom
- Level: Main
- Area: 306 Square Feet
- Dimensions: 17 x 18
Dining room
- Features: Ceiling Fan(s)
- Level: Main
- Area: 156 Square Feet
- Dimensions: 12 x 13
Kitchen
- Features: Breakfast Nook, Built-in Features, Tile Floor
- Level: Main
- Area: 238 Square Feet
- Dimensions: 14 x 17
Living room
- Features: Fireplace
- Level: Main
- Area: 324 Square Feet
- Dimensions: 18 x 18
Office
- Features: Hardwood Floor
- Level: Main
- Area: 84 Square Feet
- Dimensions: 7 x 12
Heating
- Forced Air, Oil
Cooling
- Wall Unit(s)
Appliances
- Included: Oven/Range, Refrigerator, Dishwasher, Electric Water Heater
- Laundry: Main Level
Features
- None
- Basement: Partial
- Attic: None
- Number of fireplaces: 1
Interior area
- Total structure area: 1,854
- Total interior livable area: 1,854 sqft
- Finished area above ground: 1,854
Property
Parking
- Total spaces: 2
- Parking features: Detached, Private, Circular Driveway, Asphalt
- Garage spaces: 2
- Has uncovered spaces: Yes
Features
- Patio & porch: Patio
- Exterior features: Rain Gutters
- Fencing: Partial
- Waterfront features: Lake, Water Community, Association Optional, Walk to Water
Lot
- Size: 0.38 Acres
- Features: Subdivided, Cleared, Corner Lot, Level
Details
- Parcel number: 1113666
- Zoning: R-3
Construction
Type & style
- Home type: SingleFamily
- Architectural style: Cape Cod
- Property subtype: Single Family Residence
Materials
- Vinyl Siding
- Foundation: Block, Concrete Perimeter
- Roof: Asphalt
Condition
- New construction: No
- Year built: 1960
Utilities & green energy
- Sewer: Septic Tank
- Water: Well
Community & neighborhood
Location
- Region: Guilford
HOA & financial
HOA
- Has HOA: No
- Amenities included: Lake/Beach Access
Price history
| Date | Event | Price |
|---|---|---|
| 2/23/2023 | Sold | $389,900-2.5%$210/sqft |
Source: | ||
| 2/3/2023 | Contingent | $399,900$216/sqft |
Source: | ||
| 1/28/2023 | Listed for sale | $399,9000%$216/sqft |
Source: | ||
| 12/2/2022 | Listing removed | -- |
Source: | ||
| 9/10/2022 | Listed for sale | $399,999-11.1%$216/sqft |
Source: | ||
Public tax history
| Year | Property taxes | Tax assessment |
|---|---|---|
| 2025 | $5,992 +4% | $216,720 |
| 2024 | $5,760 +2.7% | $216,720 |
| 2023 | $5,609 -9.5% | $216,720 +16.3% |
Find assessor info on the county website
Neighborhood: 06437
Nearby schools
GreatSchools rating
- 8/10A. Baldwin Middle SchoolGrades: 5-6Distance: 0.4 mi
- 8/10E. C. Adams Middle SchoolGrades: 7-8Distance: 3.8 mi
- 9/10Guilford High SchoolGrades: 9-12Distance: 1.8 mi
Schools provided by the listing agent
- High: Guilford
Source: Smart MLS. This data may not be complete. We recommend contacting the local school district to confirm school assignments for this home.

Get pre-qualified for a loan
At Zillow Home Loans, we can pre-qualify you in as little as 5 minutes with no impact to your credit score.An equal housing lender. NMLS #10287.


